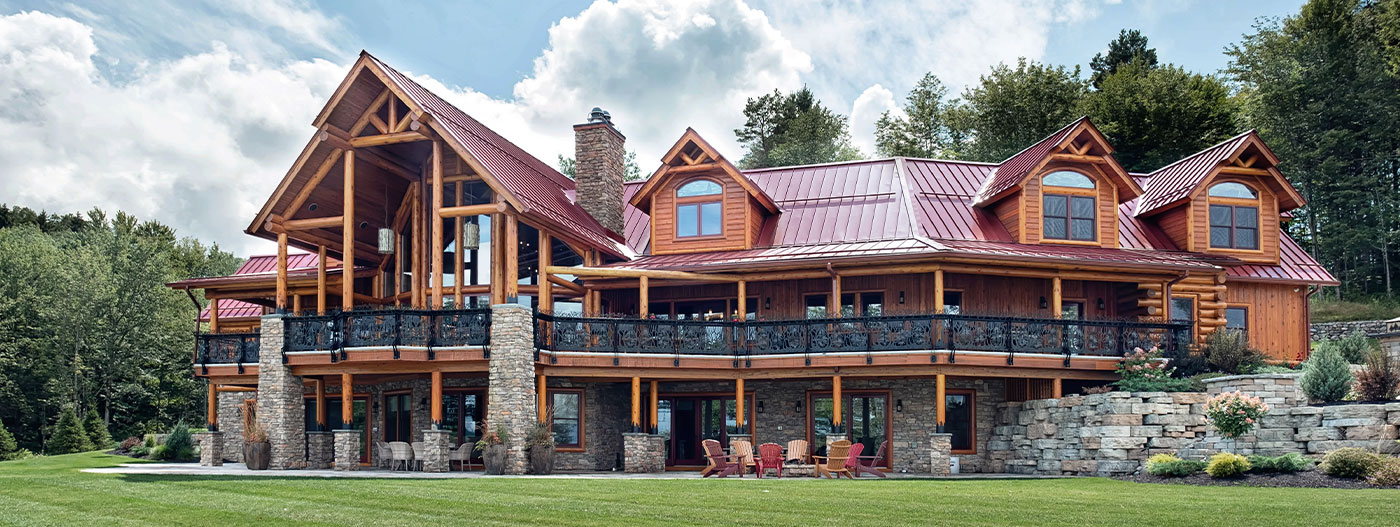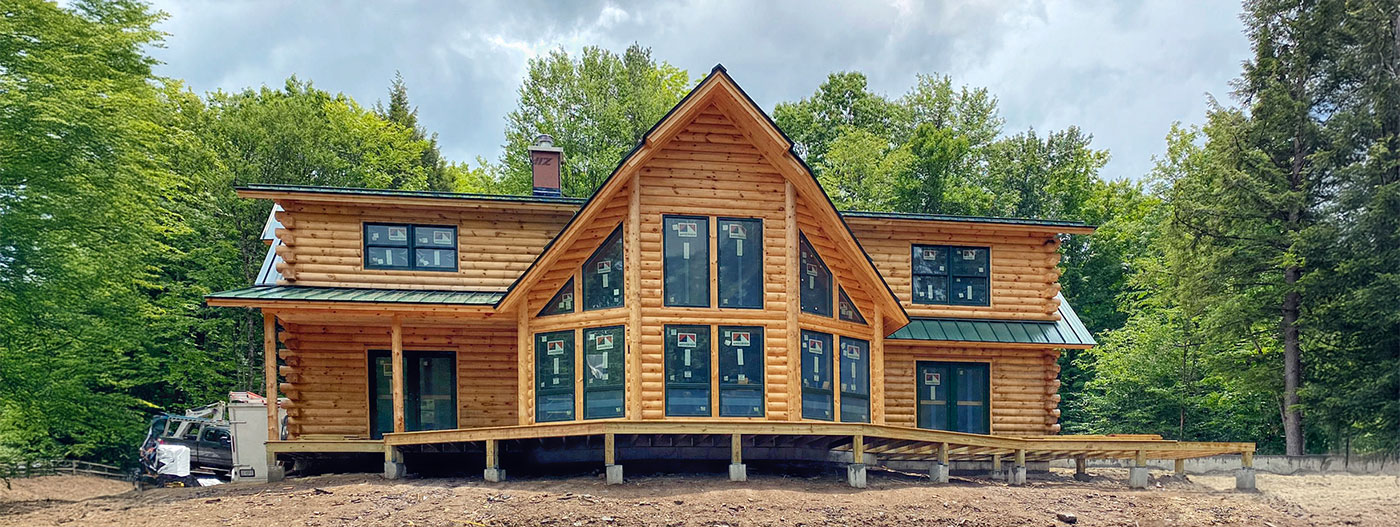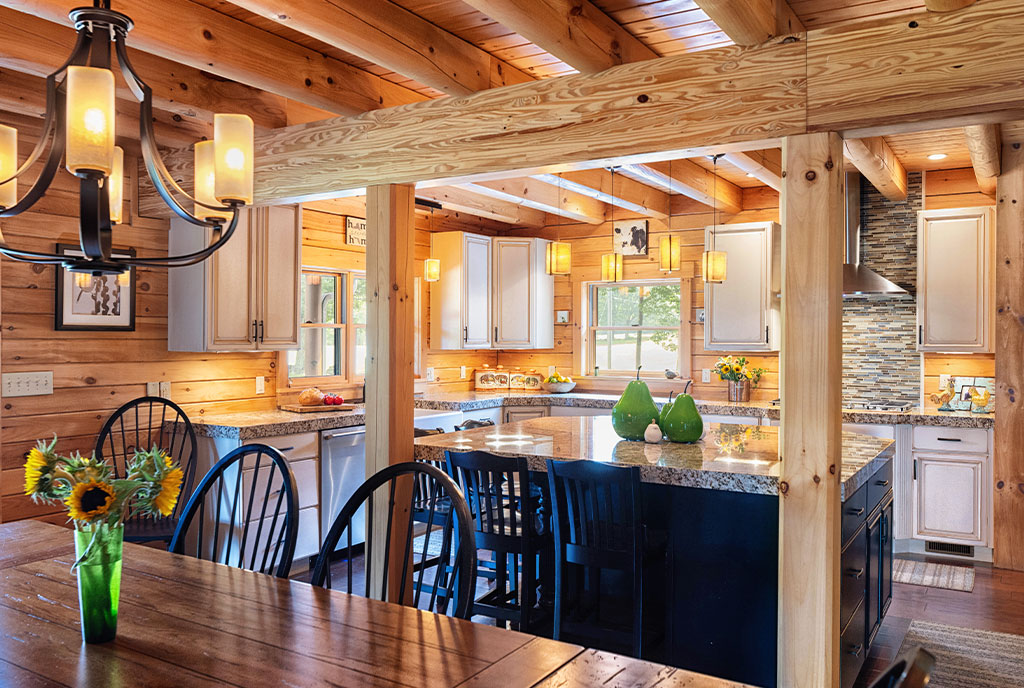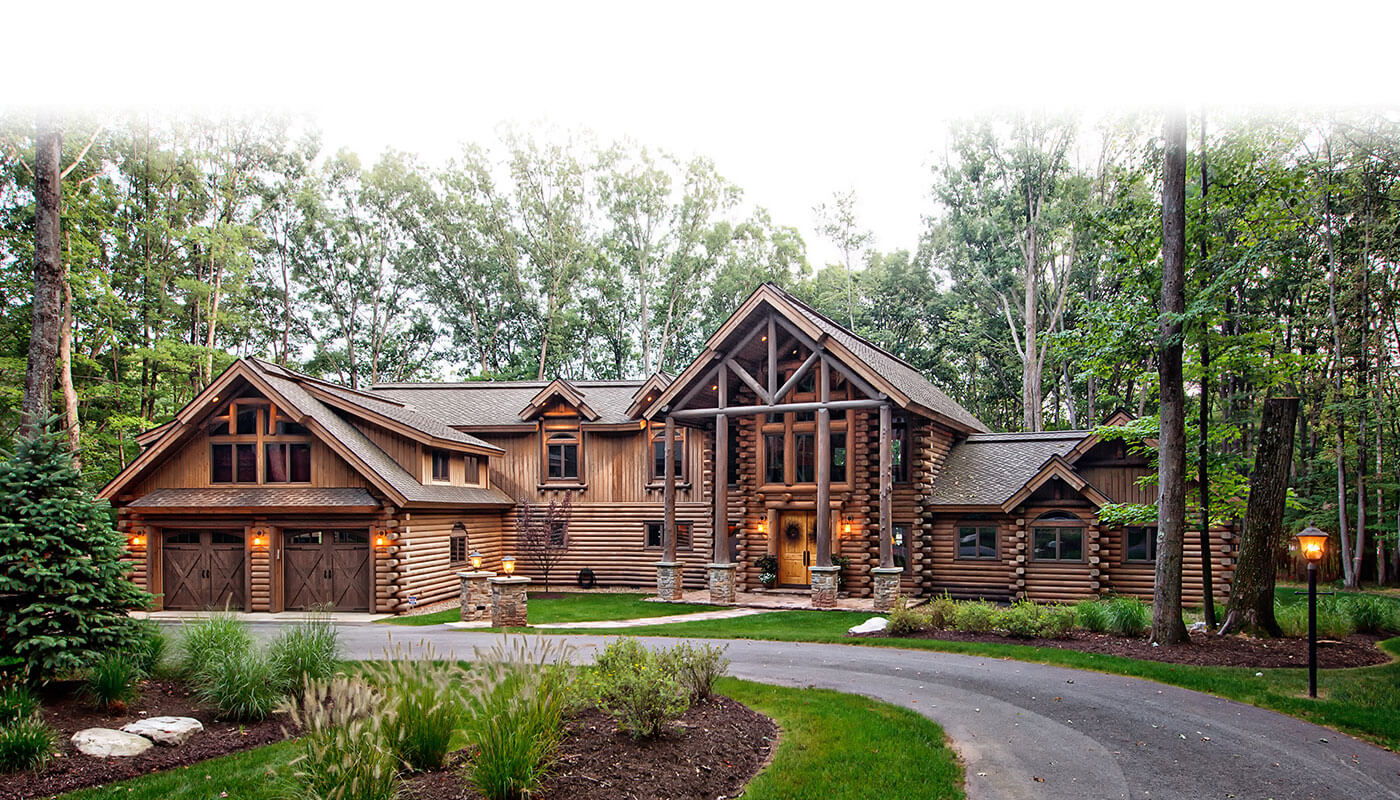Beaver Mountain homes are custom-designed for your property and lifestyle. We don’t offer “kits” or standard plans/models. Instead, we create unique homes tailored to your vision, site, and preferences. The cost of our premium materials package is just one part of the equation. Turnkey pricing, which refers to the full cost to complete your home (excluding land and land-specific work like septic, utilities, and landscaping), includes everything needed to make your home move-in ready: labor, materials, finishes, and systems.
Avoid Oversimplified Estimates
Square-foot pricing is often used as a quick reference, but it can be misleading. There are multiple ways to measure square footage—and even more ways to finish a home. Selections like cabinetry, flooring, window configurations, and kitchen and bath designs can significantly influence the final cost.
In New York, for example, turnkey pricing for a custom-built home often begins around $800,000 for a 2,000 square foot home, but that number can vary widely depending on location, finish level, and architectural complexity. It’s also important to note that quoted square footage typically refers only to conditioned living space. Garages, porches, decks, and storage areas are usually excluded but still impact the overall cost.
While you may hear general rules of thumb like “three times the materials package,” our experience has shown that a personalized, site-specific approach is far more accurate and gives homeowners the clarity they need to move forward with confidence.
The truth is, cost per square foot is really a backward-looking metric—it’s most accurate after the home is built. That’s why we take a personalized approach, working closely with you to estimate costs based on how you want to finish and live in your home. Whether that includes a large garage, stone fireplace, gourmet kitchen, or exposed timber accents, your choices help define your budget, and we’re here to guide you every step of the way.

What Influences Turnkey Costs?
Every home is unique, but here are the most common variables:
Location & Site Conditions
-
Local labor & contractor rates
-
Site accessibility, utilities, excavation, and foundation type
-
Regional codes, permitting, and engineering requirements
Home Design & Style
-
Roof complexity, footprint shape, and number of levels
-
Window and door configurations
- Wood species
-
Covered porches, walkout basements, cathedral ceilings
-
Truss style, timber accents, gables, dormers, decking, railings
- Foundation choices
Exterior & Interior Materials
-
Log, timber, or siding type; roofing materials
-
Trim, decks, railings, and timber accents
-
Flooring, cabinetry, countertops, lighting, and appliances
-
Heating/cooling systems and energy-efficiency options
- Amenities: fireplaces, soaking tubs, wet bars, saunas, etc

Let’s Start the Conversation
At Beaver Mountain, we take pride in our high-quality materials, expert craftsmanship, and client-first service. Our focus is on delivering exceptional, one-of-a-kind homes, not mass-produced models. While lower-cost options are available in the market, price often reflects the level of quality, service, and expertise provided. We aim to offer lasting value through premium design and construction.
To fit your schedule, we offer remote design and planning via conference calls and virtual meetings. Ready to learn more? Call us at 607-467-2700 to schedule a feasibility consultation. We’ll review your ideas, timeline, and budget together. Prefer email? Reach out at info@beavermtn.com or contact the building consultant in your area directly.


