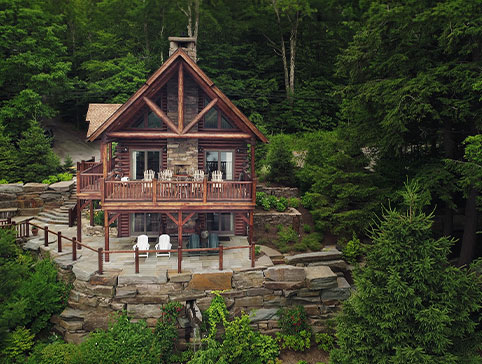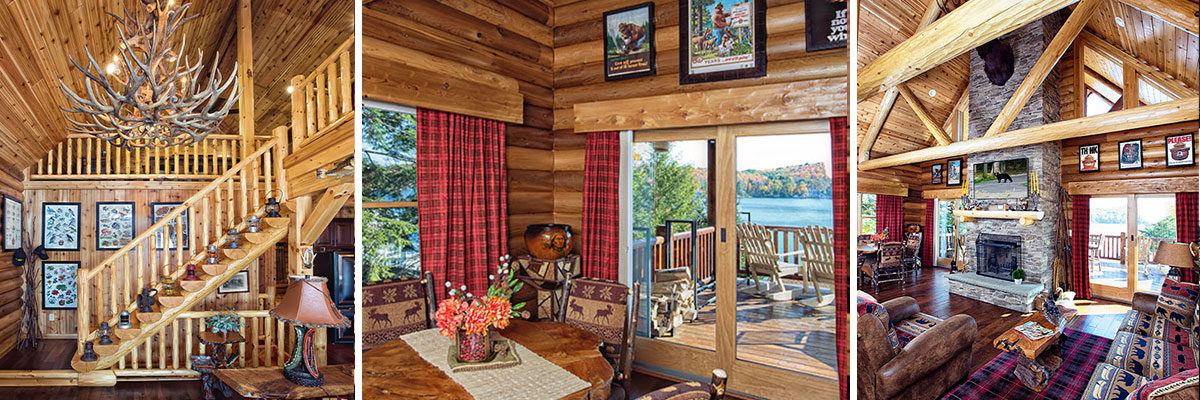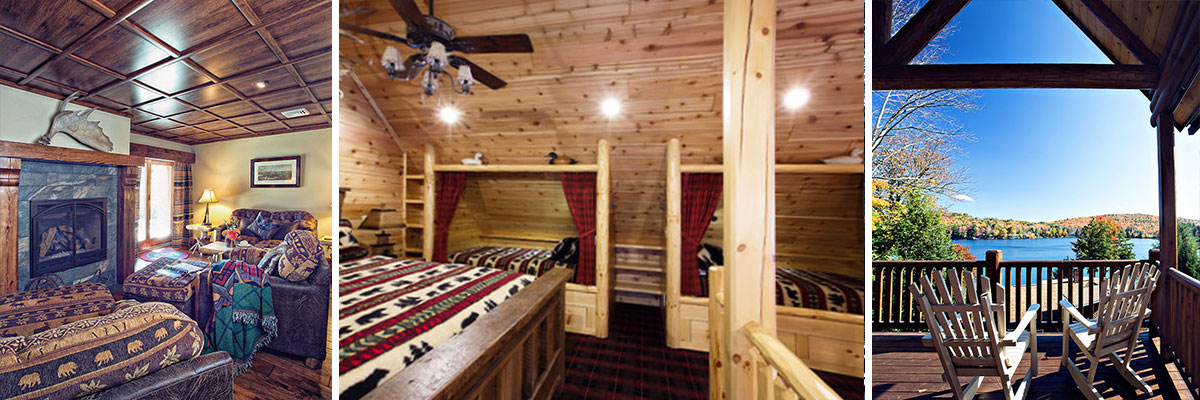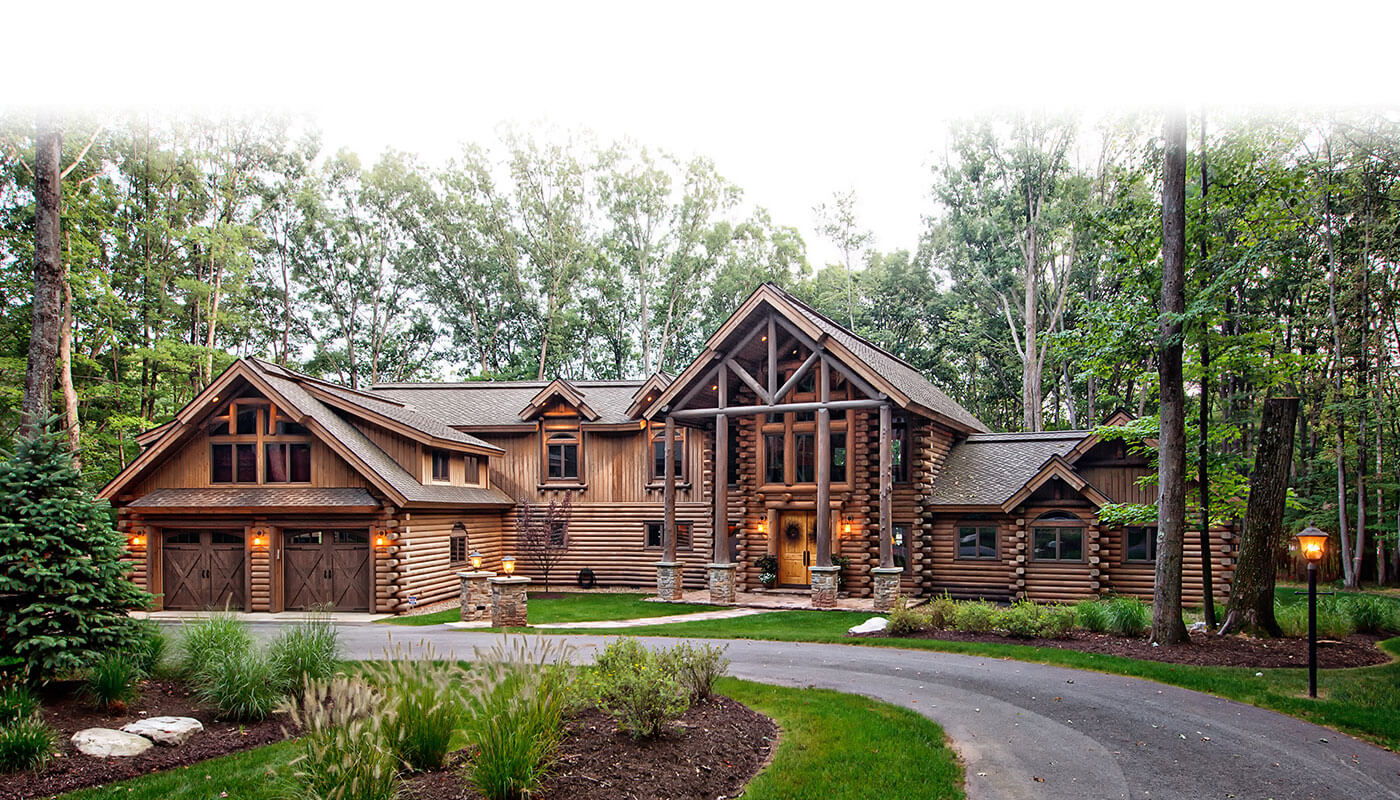A Lakeside Cedar Log Guest Home in the Catskills
Nestled beside a serene, spring-fed lake in New York’s Catskills region, the Owl’s Club is a masterfully crafted cedar log home that blends whimsical charm with architectural artistry. Inspired by a historic local gathering place of the same name, this custom guest retreat brings together story, site, and style—proof that a home doesn’t need a sprawling footprint to make a lasting impression.
Maximizing Every Square Foot with Site-Specific Design
The Owl’s Club is a testament to the power of thoughtful design. Situated on a smaller lakefront parcel, the home was expertly tailored to the unique constraints—and opportunities—of the site. With over 2,000 square feet of living space cleverly arranged across three levels, this custom home demonstrates that you don’t need acreage to enjoy the comfort, elegance, and function of a premium log home.
From the very beginning, our team worked closely with the homeowners to ensure the design aligned with their goals. Early site visits allowed us to optimize views, take advantage of the natural topography, and create a home that lives beautifully from the inside out.

The Details Are What We Do Best
What truly sets the Owl’s Club apart is its level of detail—both in form and finish. The home features classic stacked log construction, complemented by intricate stonework that grounds the home in its natural surroundings. A custom-built waterfall and double-sided fireplace lend rustic luxury to both the interior and exterior living spaces, while the broad covered porch invites lakeside lounging all summer long.
From hand-selected materials to tailored finishes, every element of this home was designed to feel both timeless and unique.

More than Meets the Eye
While the Owl’s Club may appear modest in size, its layout maximizes comfort and function. The main level features an open-plan kitchen and great room, with a guest bedroom that welcomes visitors with ease. Upstairs, a cozy loft offers charming bunk space, while the walk-out lower level houses a private owner’s suite complete with a stone patio and sweeping lake views.
Each level was crafted to serve a distinct purpose, offering flexible spaces for rest, gathering, and retreat.

No-Fuss Landscaping
Because this is a guest house, the owners prioritized ease of upkeep. Our team worked with landscape professionals to incorporate native vegetation, elegant hardscaping, and natural stone pathways that harmonize with the surrounding woodland. The result? A home that looks as effortless as it feels—no lawnmowers required.
Stone steps lead down to the private dock and lakefront, providing direct access to the water with minimal maintenance and maximum visual appeal.

A Thoughtfully Designed Guest Retreat
The Owl’s Club shows that remarkable homes aren’t defined by size—they’re defined by vision, quality, and character. At Beaver Mountain, we believe every home should reflect the unique story of its owners, the land it stands on, and the legacy it’s meant to hold.
Whether you’re planning a primary residence or a luxurious guest cottage, our design-build team is here to bring your dream to life—one hand-crafted detail at a time.

