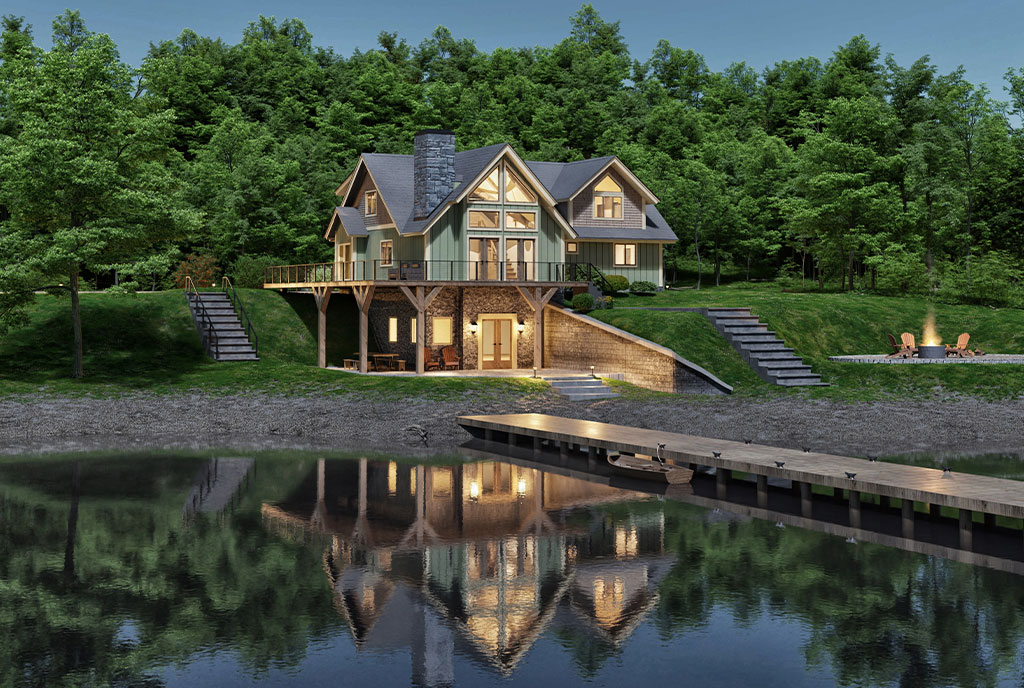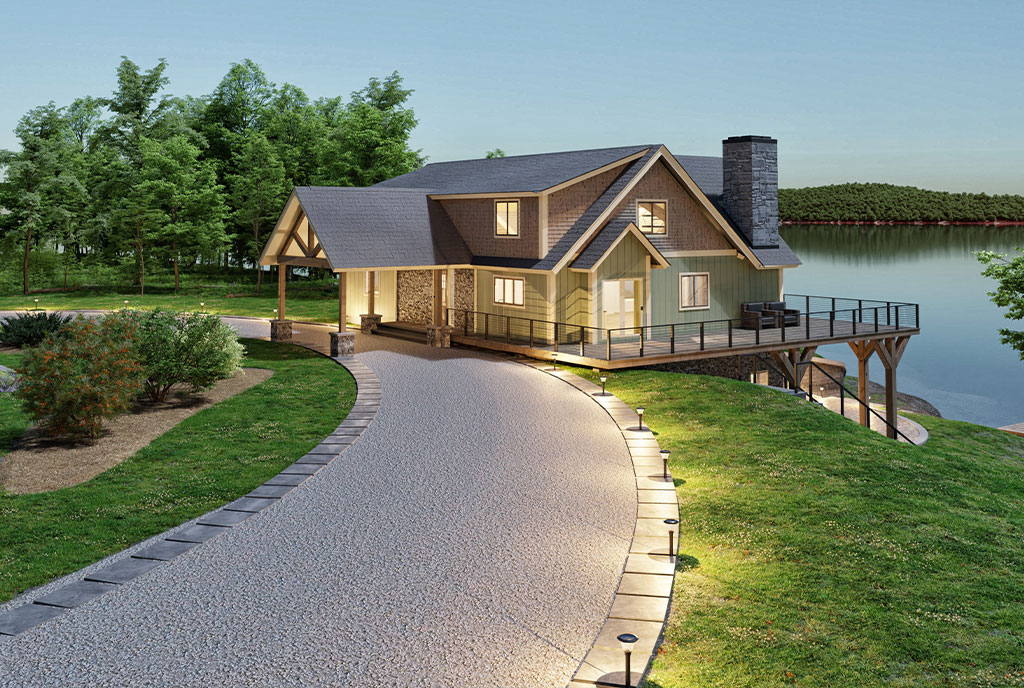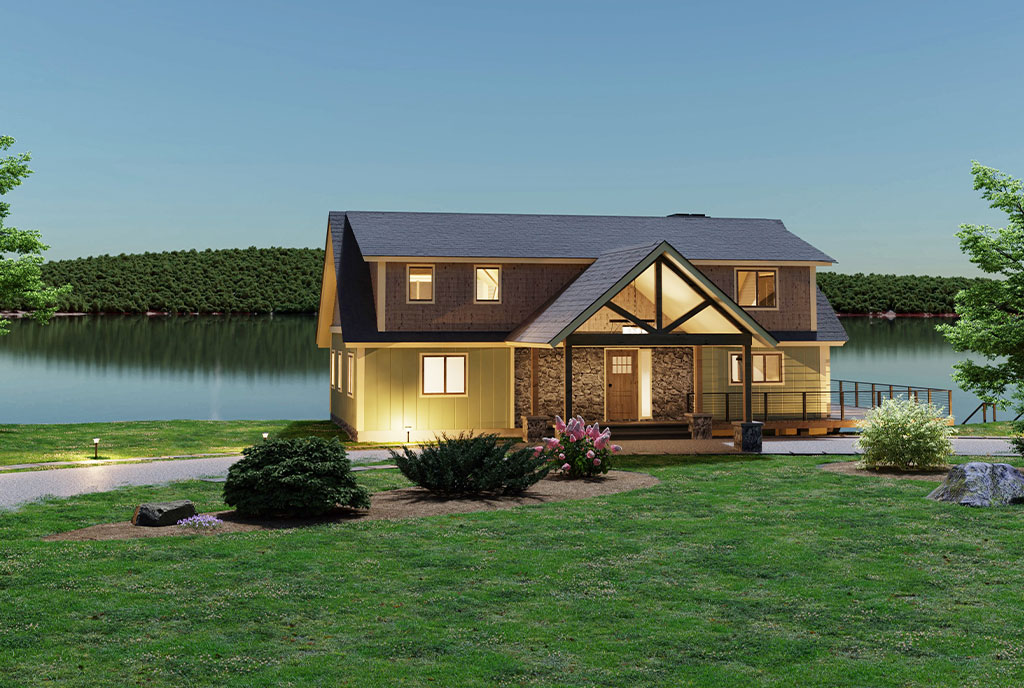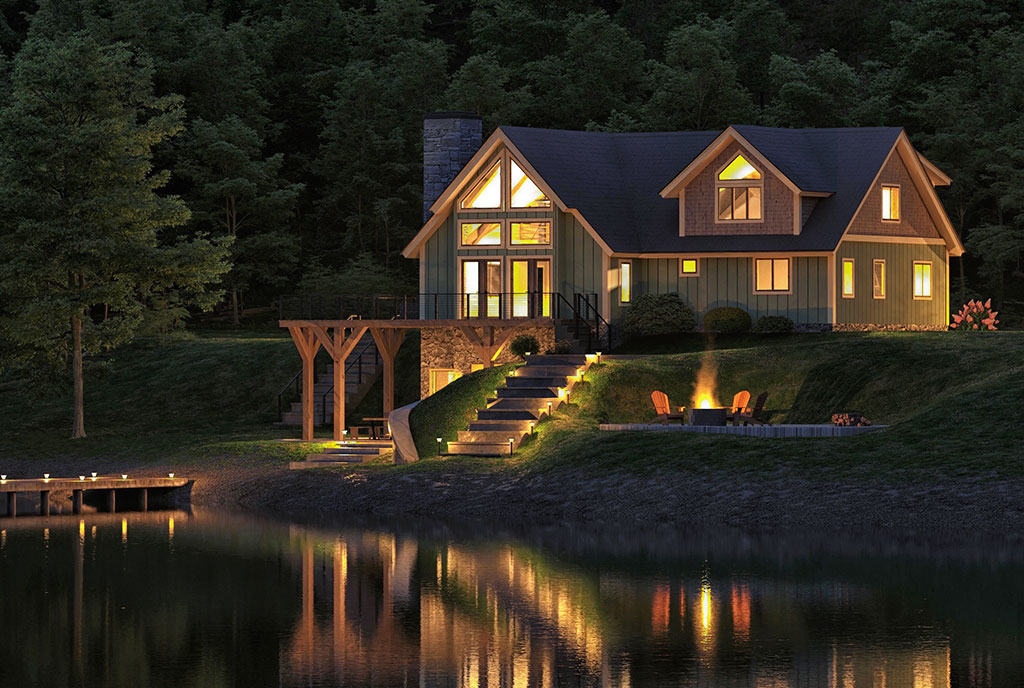Designed for effortless lakefront living in the Finger Lakes, the Seneca is a 2,930 square foot custom home that combines rustic elegance with thoughtful functionality. With three bedrooms, a separate lower-level apartment, and panoramic views from every level, it’s a home built for connection, comfort, and flexibility.
The main level features an open-concept Great Room anchored by a stunning floor-to-ceiling fireplace and framed by expansive windows that showcase the lake beyond. A spacious kitchen with a custom island flows into the dining and living areas, while a wraparound deck offers seamless indoor-outdoor living—perfect for entertaining or quiet mornings overlooking the water. Two bright bedrooms, a full bath, a mudroom/laundry, and a pantry area round out the main floor.






