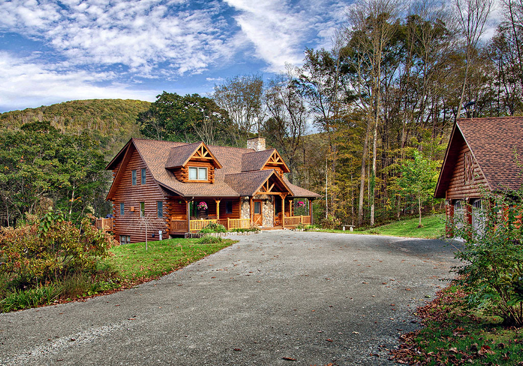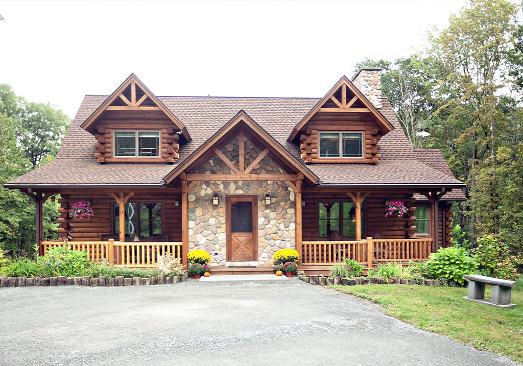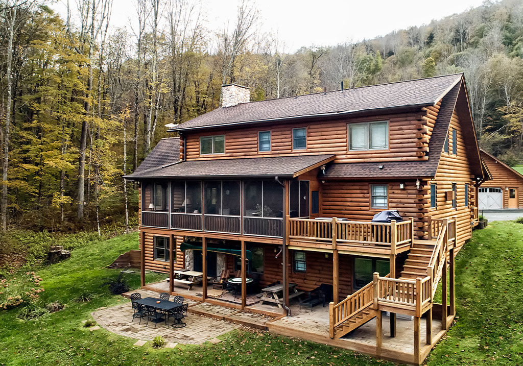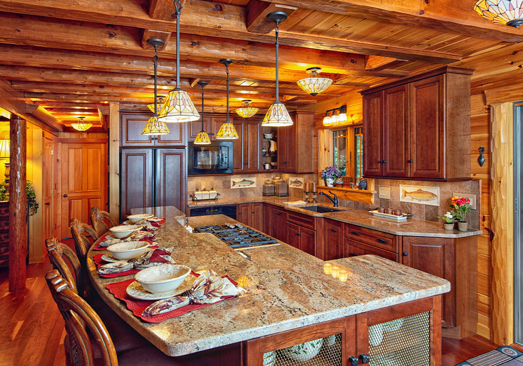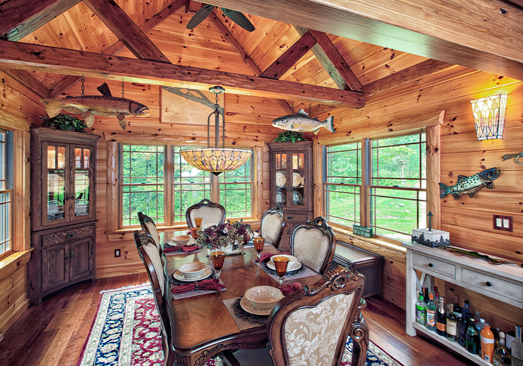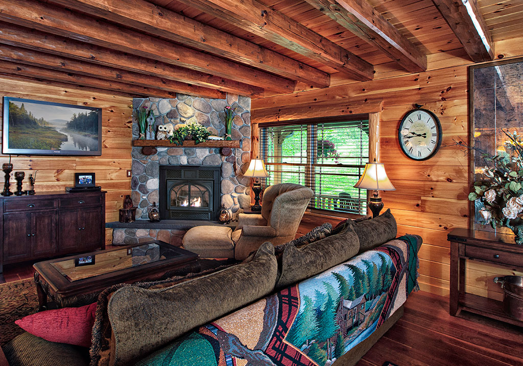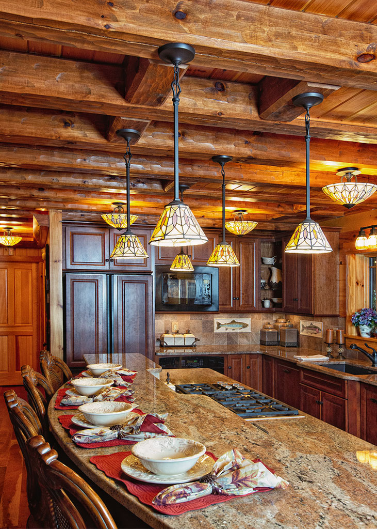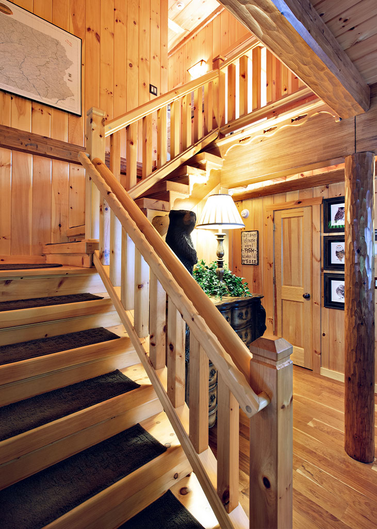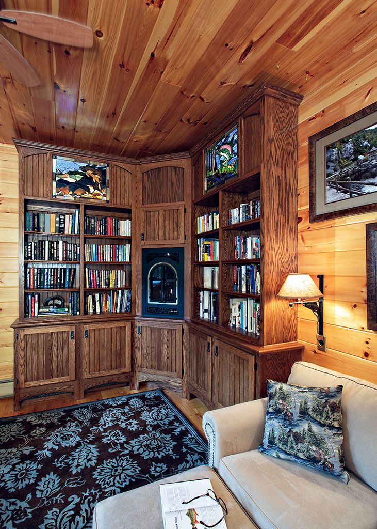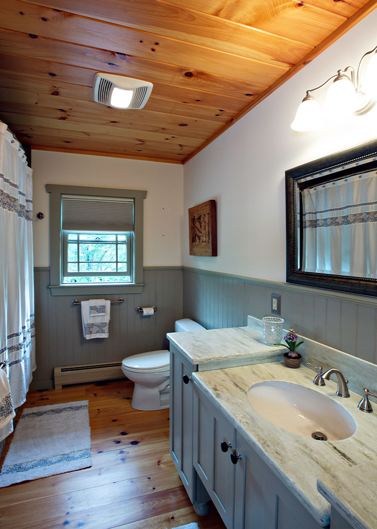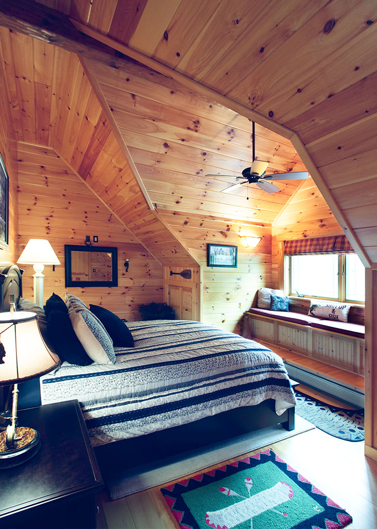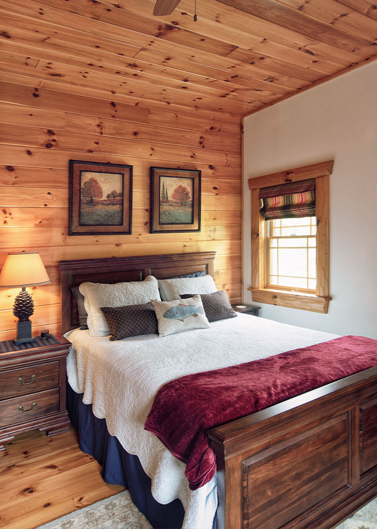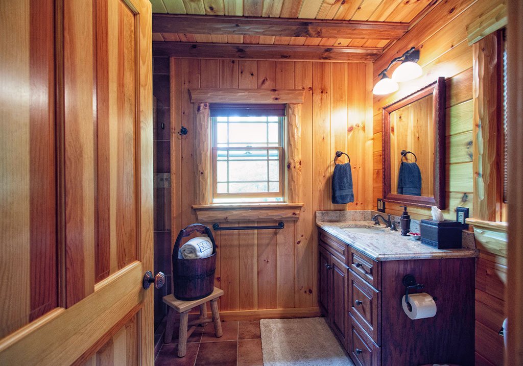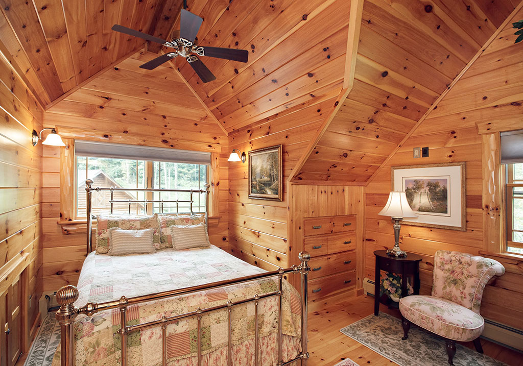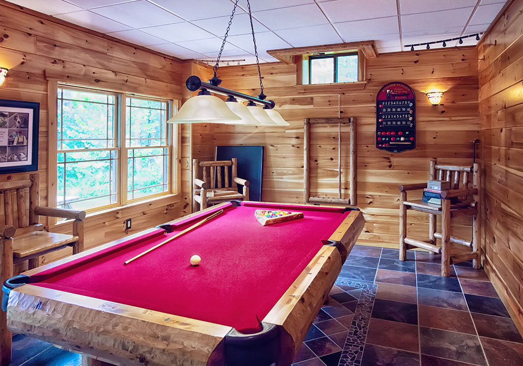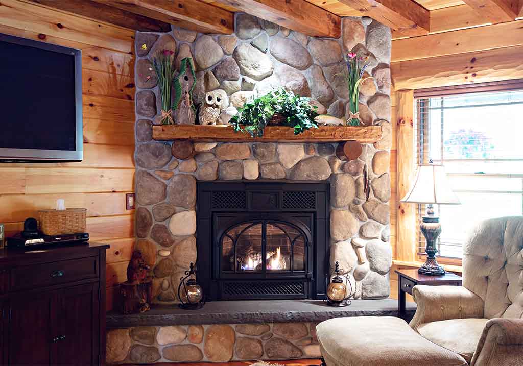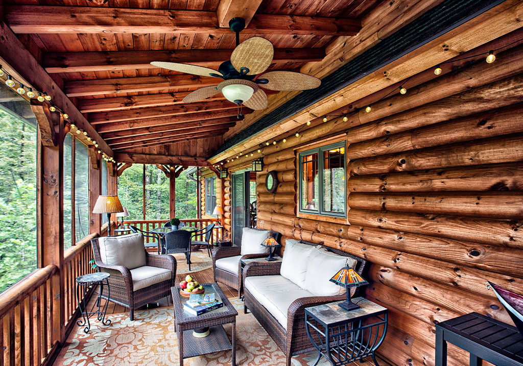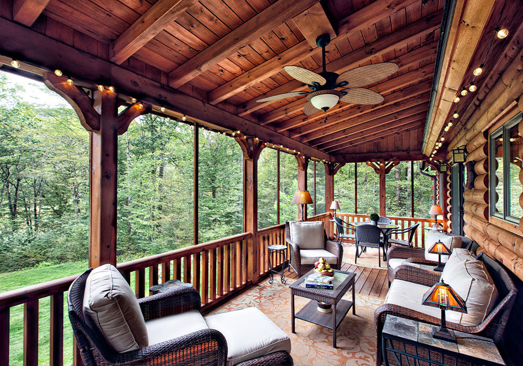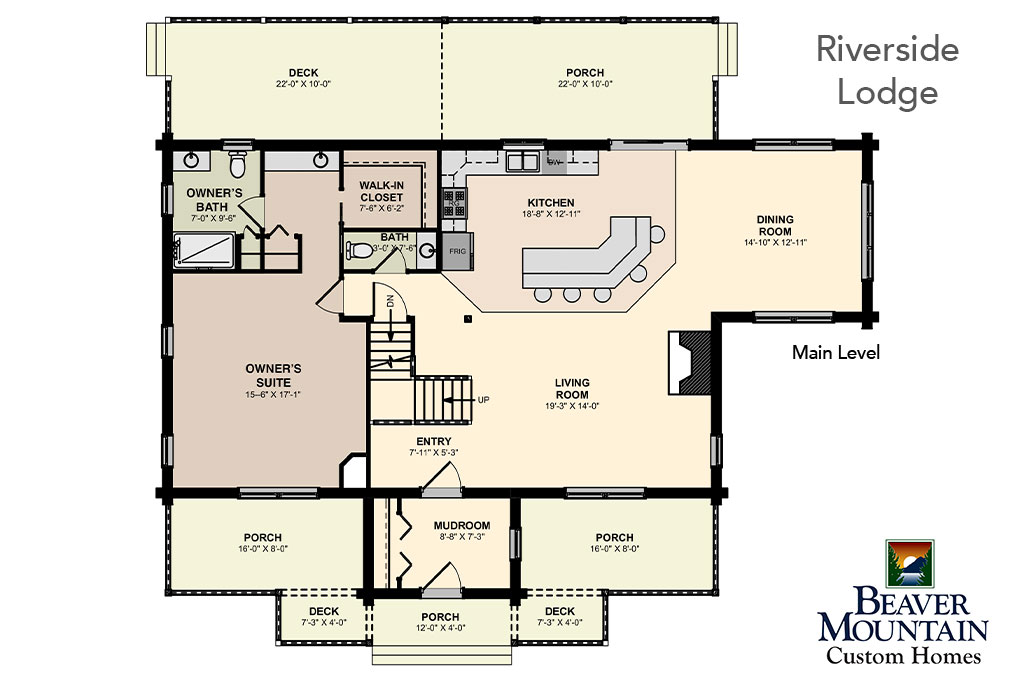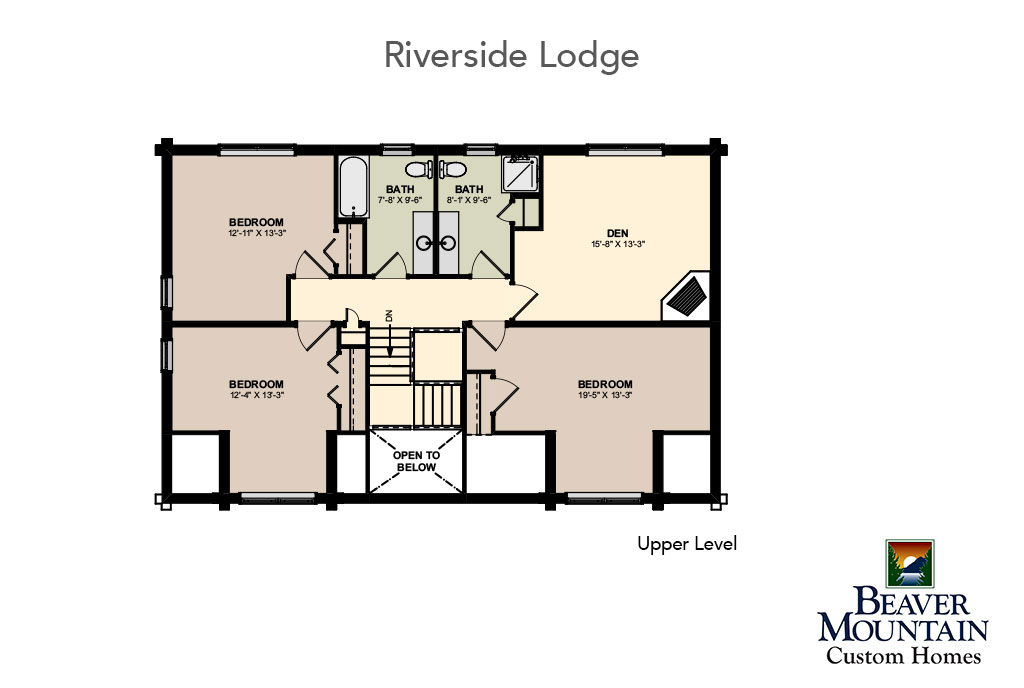In today’s world of custom home building, more homeowners are looking to break the mold. They want to create something truly one-of-a-kind, tailored to their vision. At Beaver Mountain, we know that crafting a unique home means thinking beyond the expected. The Riverside Lodge is a perfect example of what happens when tradition meets creativity, and when natural materials are used in unexpected ways.
Set on the shores of the Delaware River, this custom log and stone home draws inspiration from classic farmhouse architecture while incorporating distinctive modern elements. While most people think of stone as a flooring material or landscaping element, here it’s used as a powerful vertical design feature—from the striking stone façade to the dramatic floor-to-ceiling fireplace that anchors the open living space.
For homeowners seeking main-level living or improved accessibility, Riverside Lodge’s low-threshold entryway is a thoughtful design element. A single step brings you inside, making entry easy and efficient for all ages and abilities. Two covered porches flank the home’s exterior, ideal for Adirondack chairs, morning coffee, or quiet evenings with a book.
Step through the mudroom and into a stunning open-concept living space, where exposed beams, artisan woodwork, and the breathtaking stone fireplace set the tone. The adjacent kitchen features a generous eat-in counter and a separate island with a built-in cooktop and serving area—perfect for entertaining. Don’t forget to look up: the craftsmanship above is as striking as what’s at eye level.
Just off the kitchen, the dining room features three walls of windows that flood the space with natural light and offer incredible views—ideal for hosting guests or enjoying a quiet meal surrounded by nature.
The first-floor primary suite includes a spacious layout with a full bathroom, a dedicated vanity area, and a large walk-in closet. It’s a smart, long-term feature for homeowners planning to age in place or enjoy the convenience of single-level living. At the back of the home, a partially screened-in deck with built-in lighting invites year-round use—grill outside, then dine bug-free inside with ease.
The upper level is equally well-planned, with three large bedrooms, two full bathrooms, and clever built-in dresser drawers that add function without clutter. A spacious den serves as both a library and an office, featuring a fireplace built into the shelving. It provides a flexible space that can serve as a playroom, guest room, or creative studio, a quiet retreat above the main level’s activity.
Riverside Lodge shows what’s possible when you think beyond the traditional and design a home that’s personal, practical, and beautifully built. Whether you’re planning a custom timber home in the Adirondacks, a stone-accented retreat in the Catskills, or a year-round family getaway in Upstate New York, Beaver Mountain is here to guide you through every decision, every detail, every step of the way.

