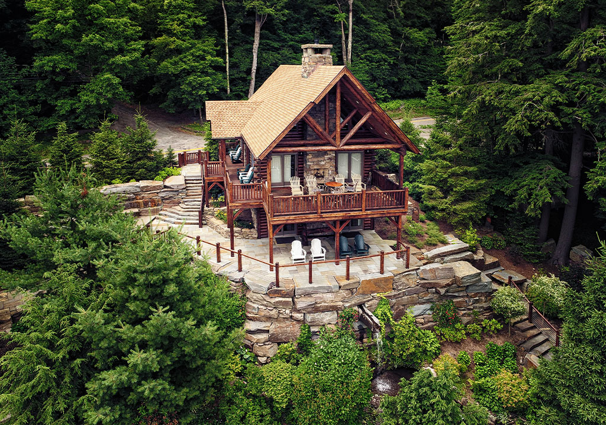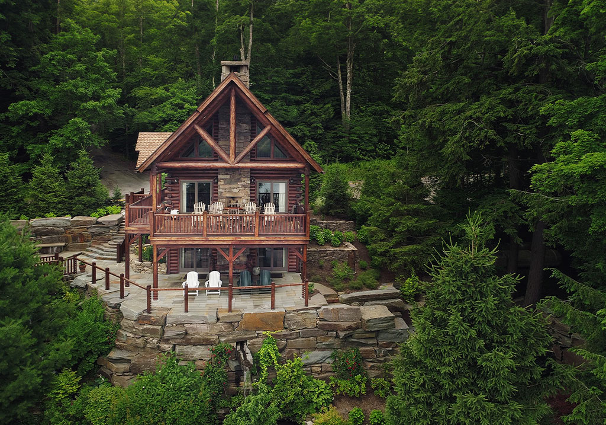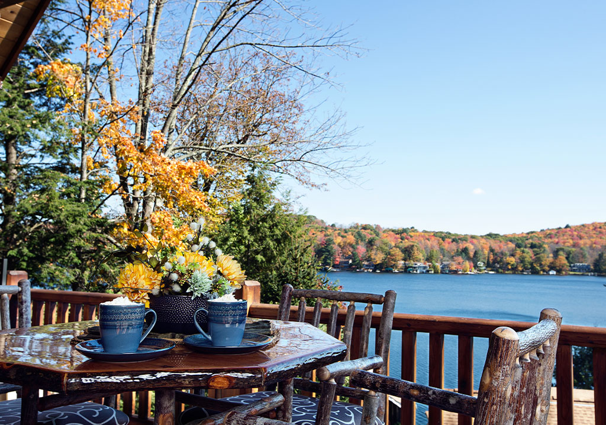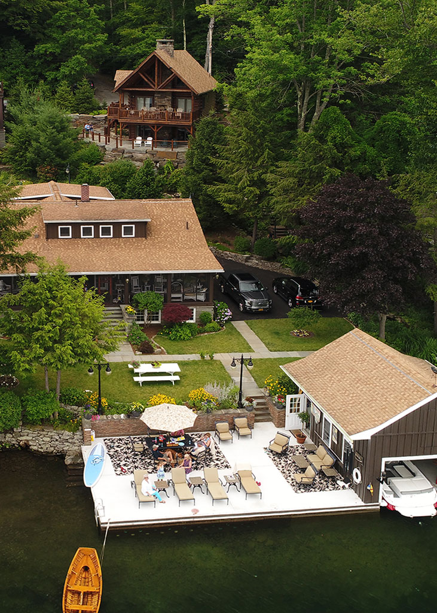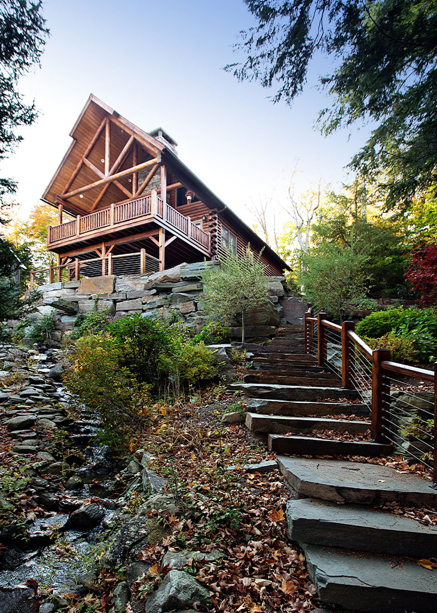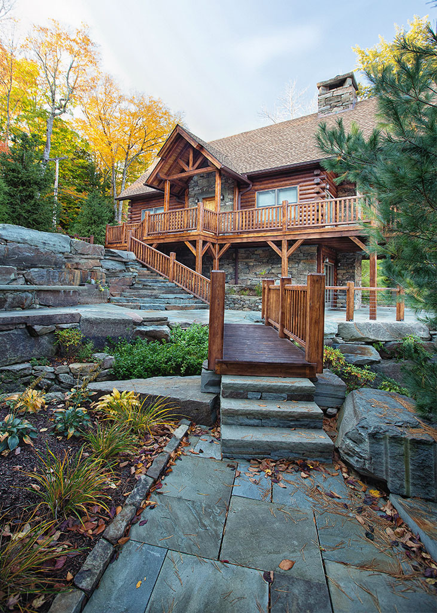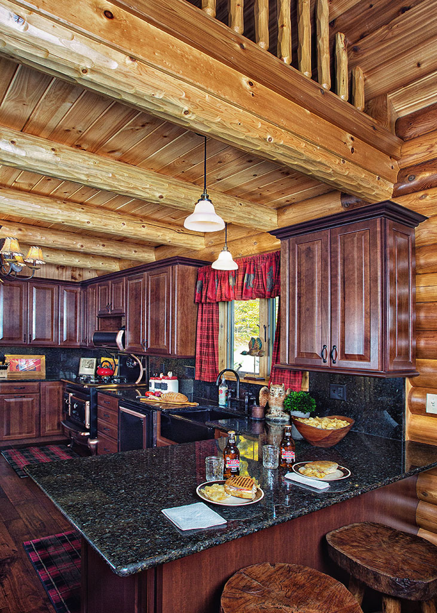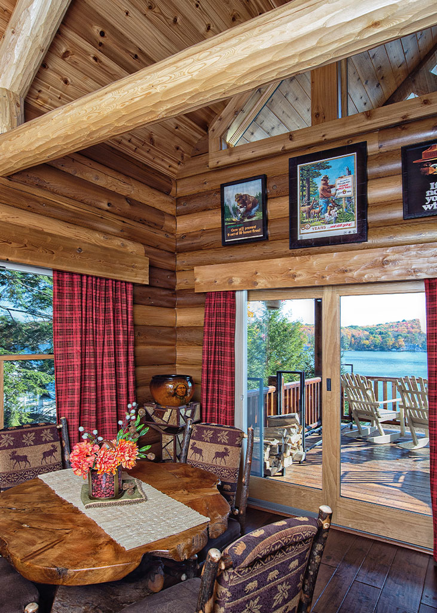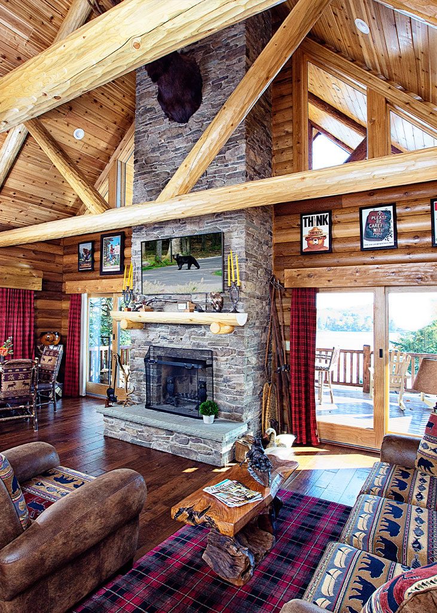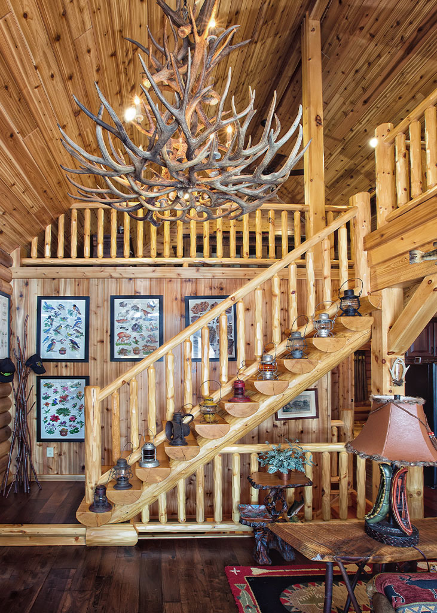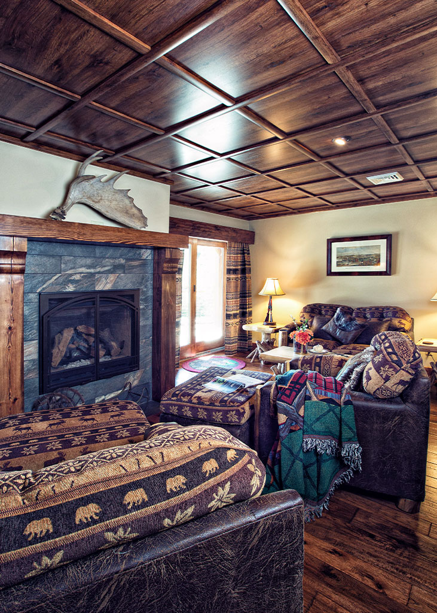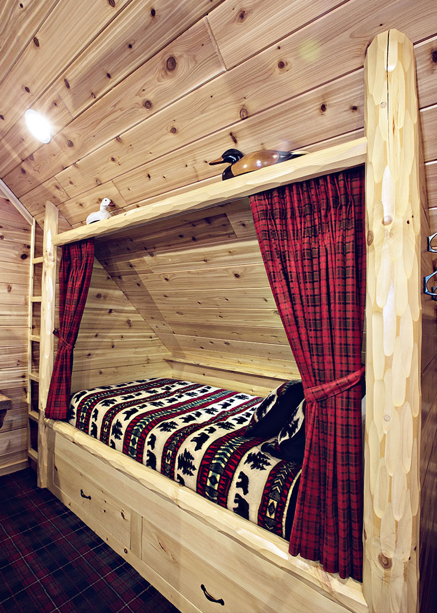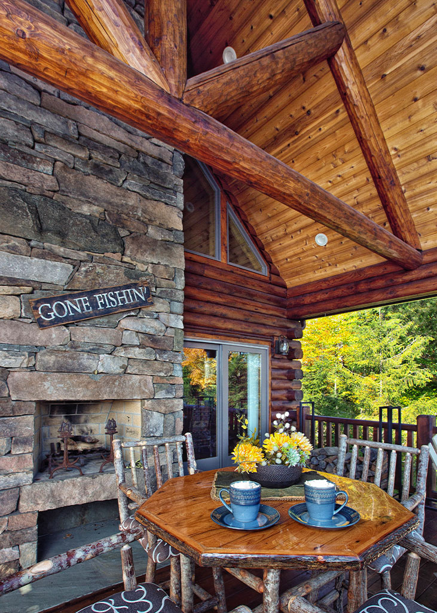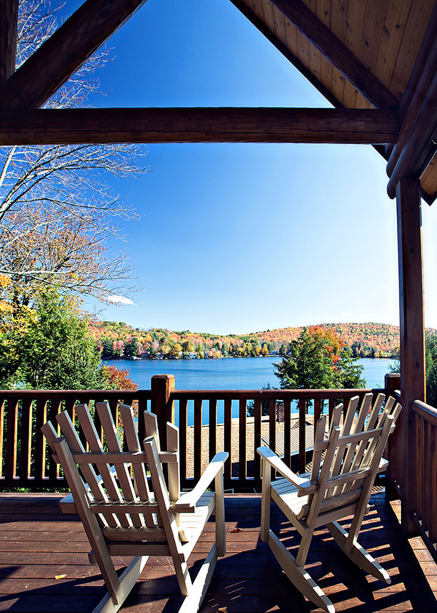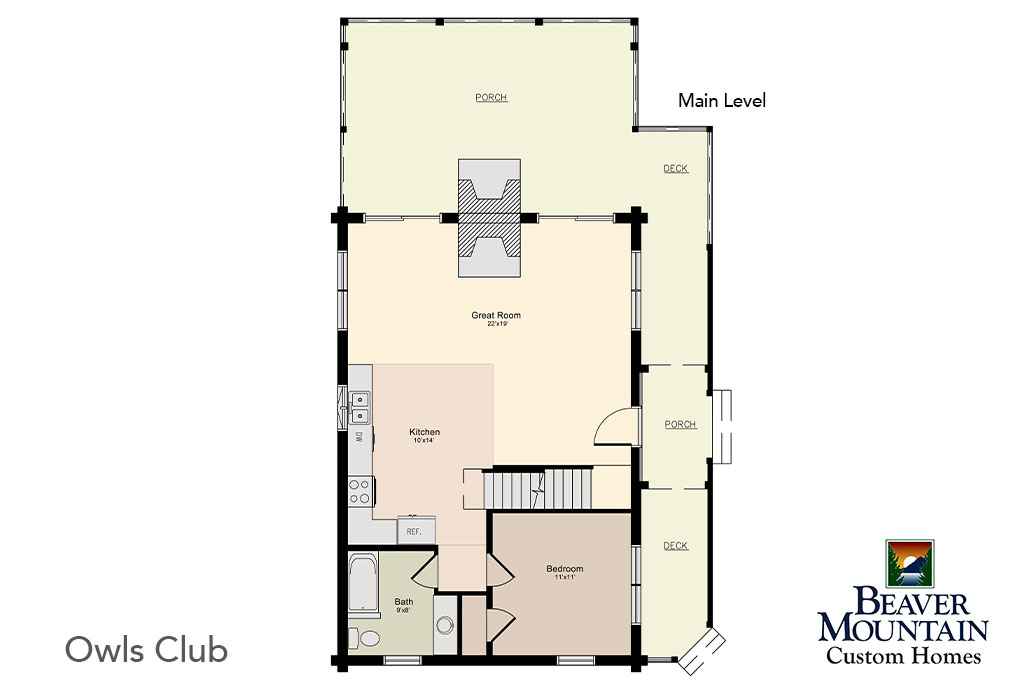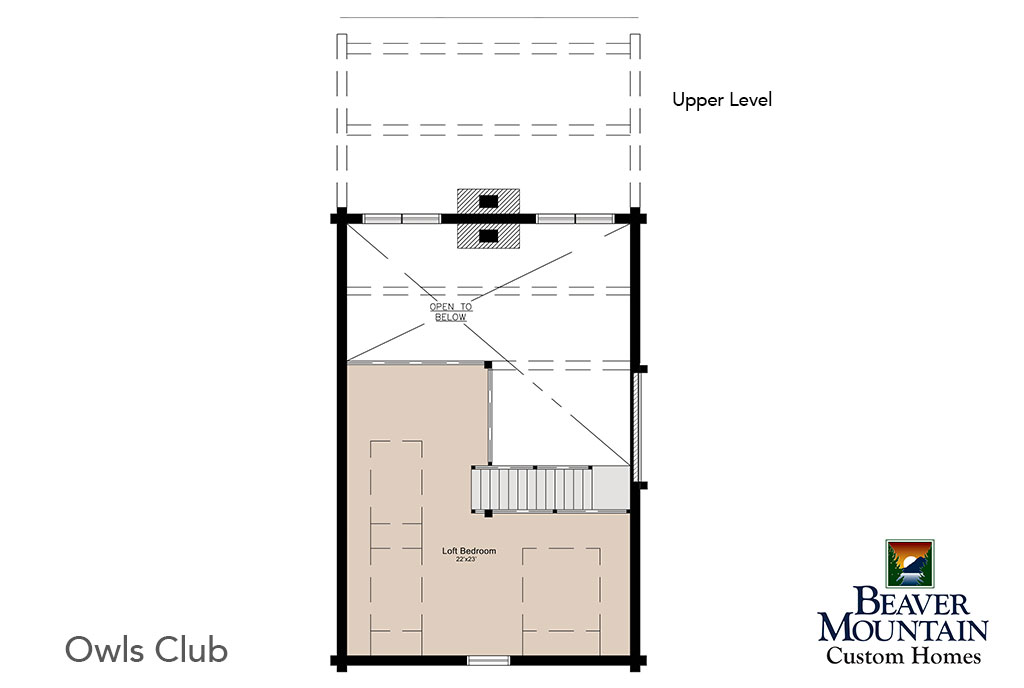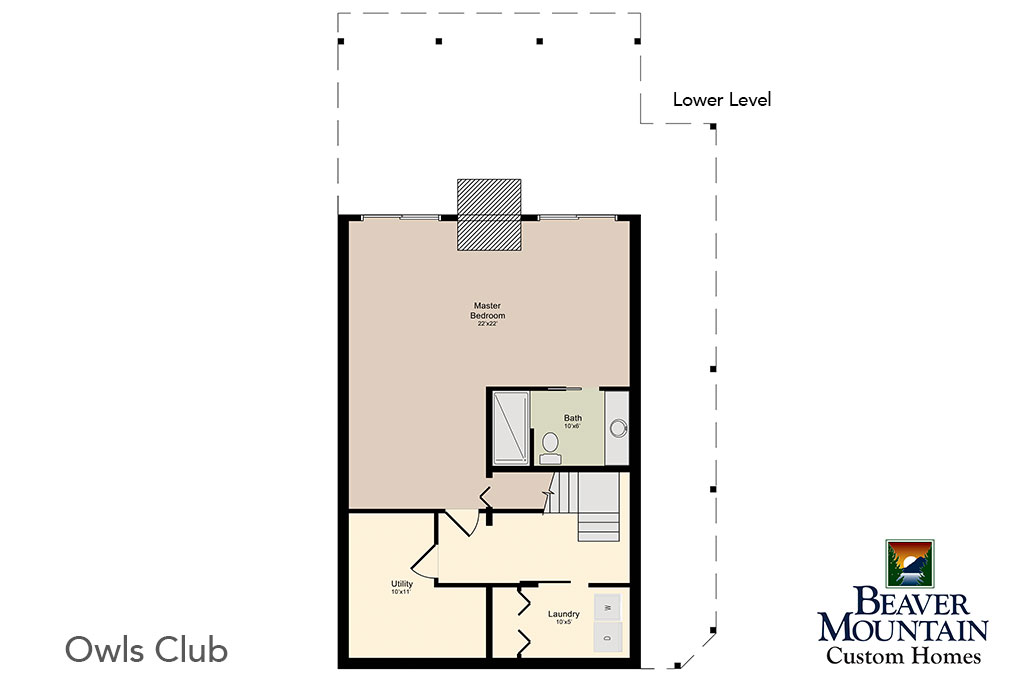This is log home living—elevated. Designed to maximize the potential of narrow lakefront properties or wooded slopes in the Northeast, the Owls Club offers 2,166 square feet of thoughtfully crafted living space, wrapped in timeless cedar charm. Its compact footprint doesn’t sacrifice luxury or comfort, making it ideal for year-round residences or custom vacation getaways.
Step into the heart of the home: a stunning Great Room where visible log faces, tongue-and-groove paneling, and exposed beams create a warm and inviting atmosphere. Soaring cathedral ceilings and a trio of gable windows flood the space with natural light while framing the surrounding views. Anchoring the room is a rustic stone fireplace that brings both comfort and character to the open-concept layout. The adjacent modern kitchen is designed for casual gatherings and everyday ease, while a private guest bedroom and full bath complete the main level.
The home also offers a glimpse into the personality and passions of its owners. Vintage Smokey the Bear posters are displayed throughout the home, adding nostalgic charm and celebrating a love for the outdoors. A carefully curated collection of antique lanterns lines the custom staircase, each one telling a story, each one adding warmth and authenticity to the home’s rustic aesthetic. These thoughtful details give the Owls Club its distinct character and make the space feel truly lived in and loved.
At the top of the open-timber staircase is a spacious loft that serves as a flexible second bedroom. The layout comfortably accommodates a king- or queen-sized bed, with room in the dormers for twin beds or a sitting area. A balcony overlooking the Great Room below adds another layer of charm, designed to be a cozy space for curling up with a book or enjoying family game night.
The lower level is home to the luxurious primary suite, which features a private covered deck and a spa-like bathroom. A laundry room and utility space round out the floor, offering functionality with a refined finish. Elegant French doors on the main level open to a sprawling wraparound deck complete with a built-in outdoor fireplace—an ideal space to relax, entertain, or soak in the surrounding scenery, no matter the season.
The Owls Club offers timeless inspiration for those envisioning a lakeside escape or a full-time retreat in the woods. But like every Beaver Mountain home, it’s just a starting point. No two homes are alike because no two clients or properties are the same. Each design begins with a blank slate and is carefully tailored to reflect your land, your lifestyle, and your long-term vision. That’s the beauty of working with Beaver Mountain—your home isn’t a variation of someone else’s. It’s a one-of-a-kind residence designed just for you.

