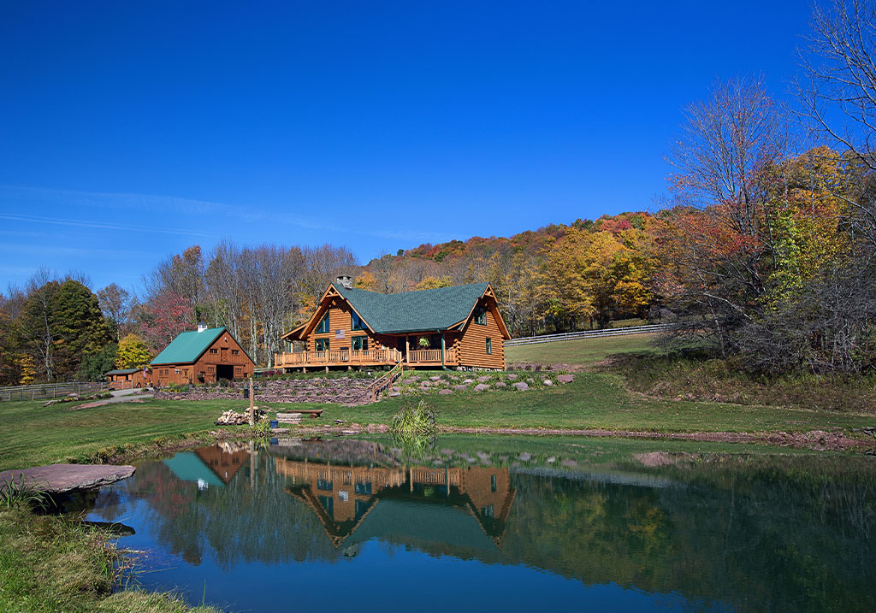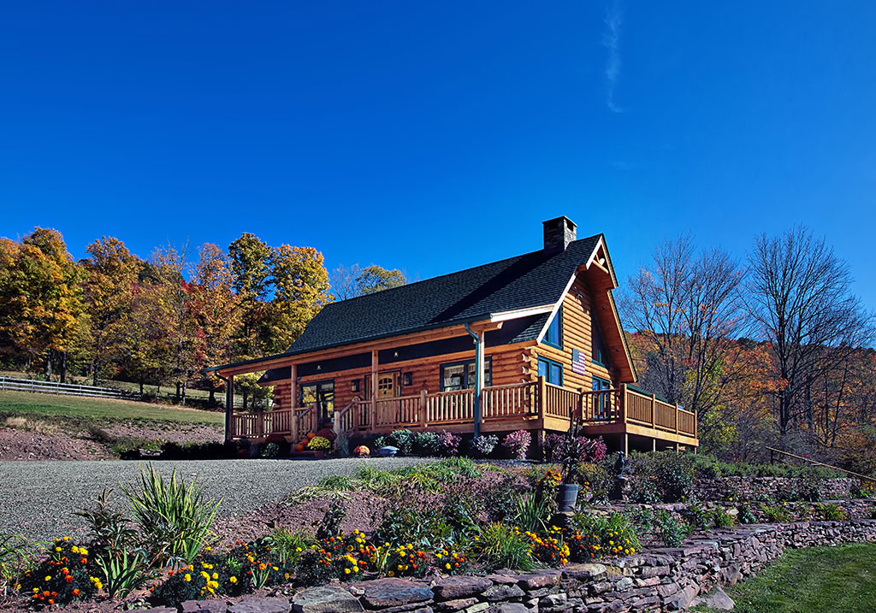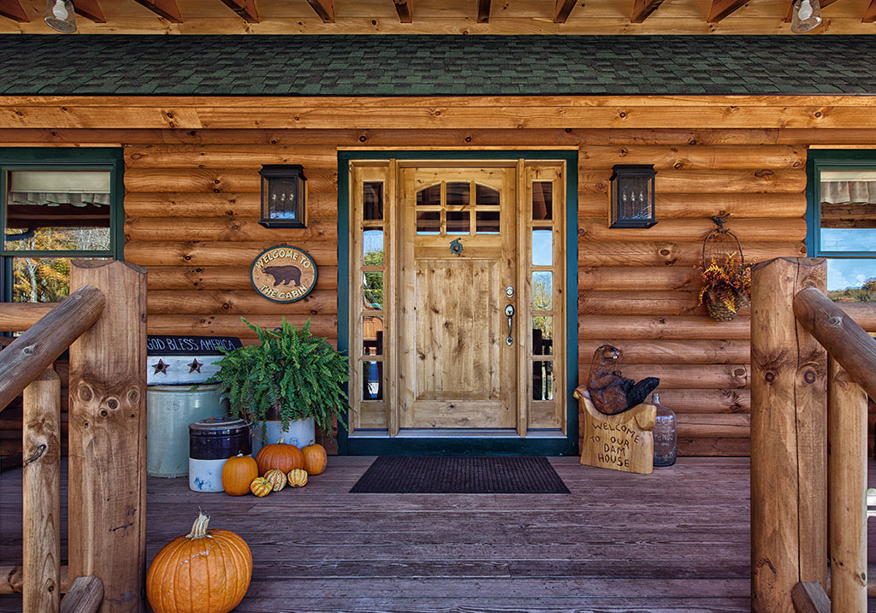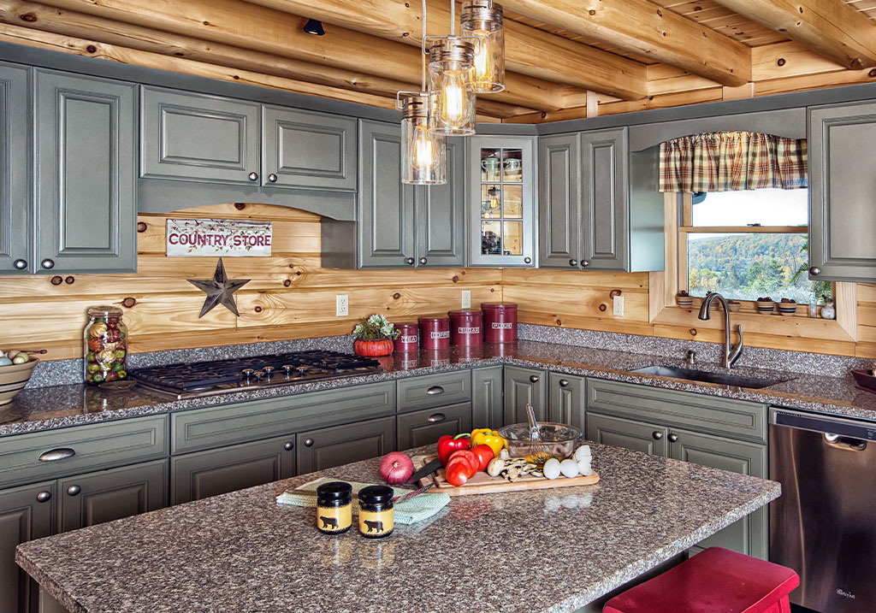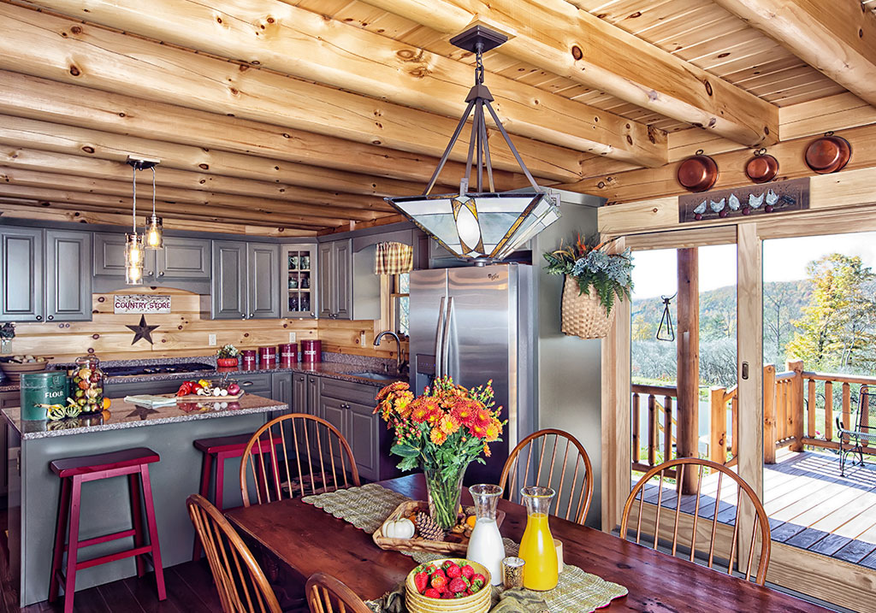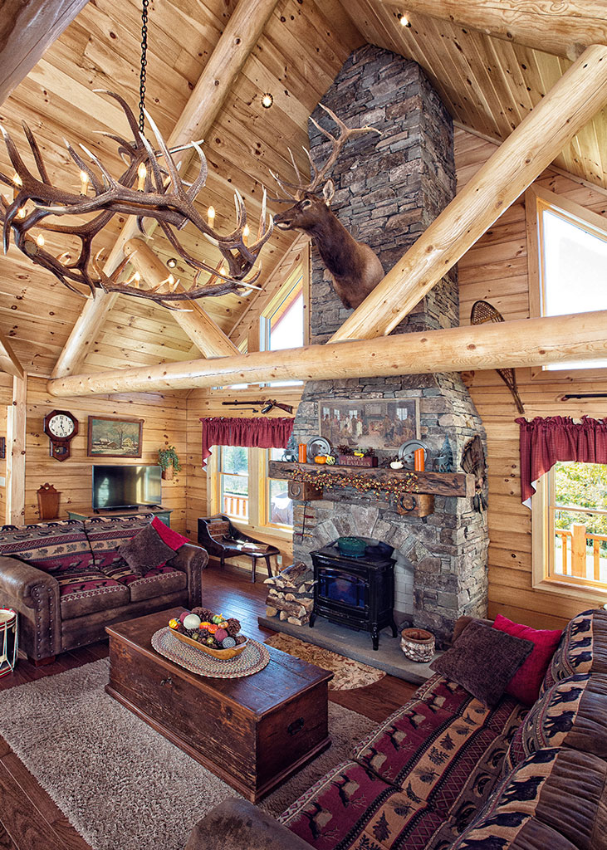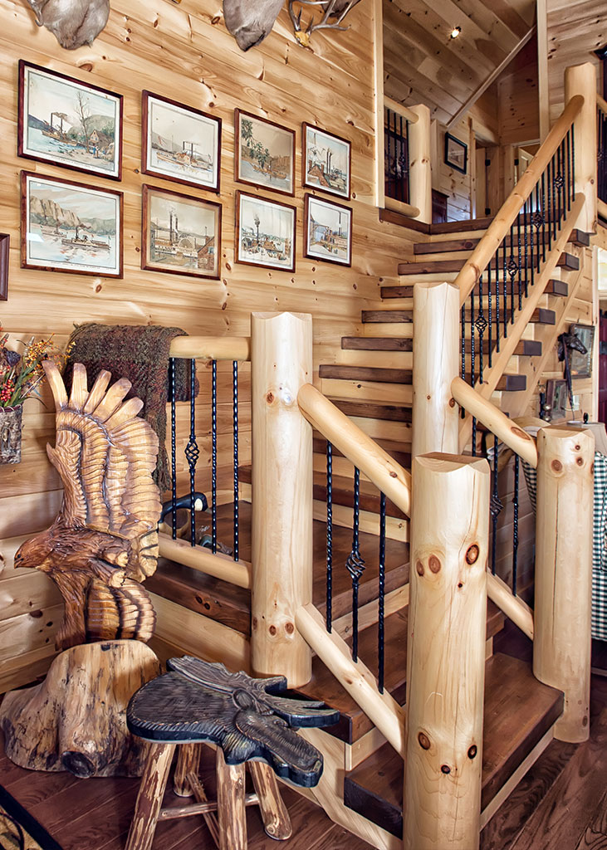If you’re drawn to the timeless charm of a classic log home, the Mountainview floor plan offers an inviting starting point for your own custom design. Ideal for a mountain setting or tucked beside a scenic lake, this home blends spacious living with rustic elegance, crafted for comfort, connection, and taking in the view.
At the heart of the Mountainview is a soaring Great Room, nearly 1,400 square feet in size, anchored by a massive stone fireplace that adds warmth and character. Surrounded by windows that frame the landscape and open onto the deck, this space was designed for both quiet mornings and lively gatherings. Exposed timber beams and tongue-and-groove ceiling evoke the feeling of a true lodge retreat.
Just off the Great Room, the kitchen is perfectly suited for country-style living, with ample counter space, a generous island, and easy flow into the adjacent dining room. French doors in the dining area open onto a covered deck that wraps around the home—ideal for entertaining or relaxing in the fresh air.
The main level also features a well-appointed primary suite, situated at the corner of the home to take advantage of panoramic views. This suite features a walk-in closet and private bathroom, along with large windows that let in natural light. A laundry/mudroom and a half bath complete the first floor.
Upstairs, a cozy loft overlooks the Great Room and provides a quiet spot for reading or work. Two spacious bedrooms—each with large closets and double windows—share a full bathroom, offering guests or family members a comfortable and private space to retreat to.
Whether you’re looking for a year-round residence or a weekend getaway, the Mountainview offers a versatile layout that accommodates both gathering and solitude. Like all Beaver Mountain homes, it’s fully customizable to suit your site, lifestyle, and vision.

