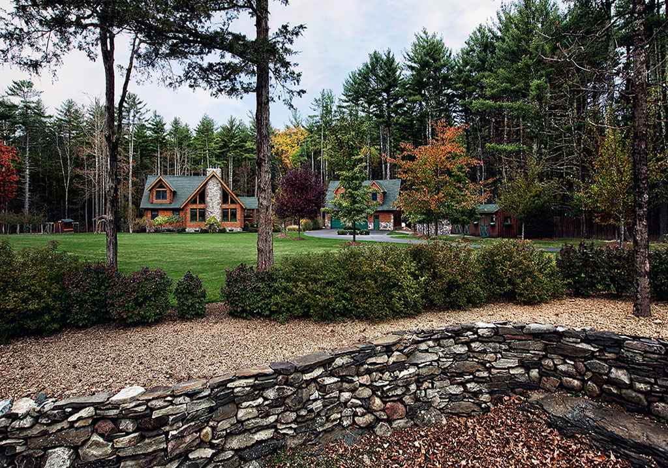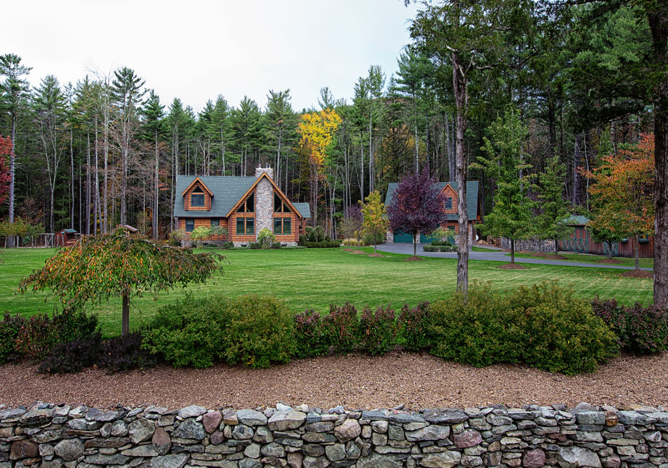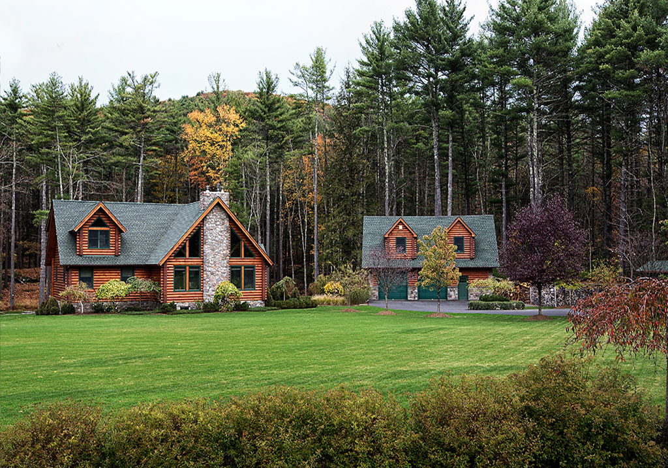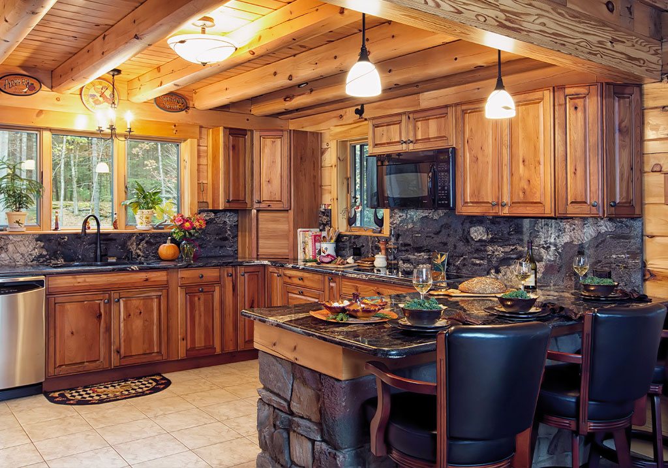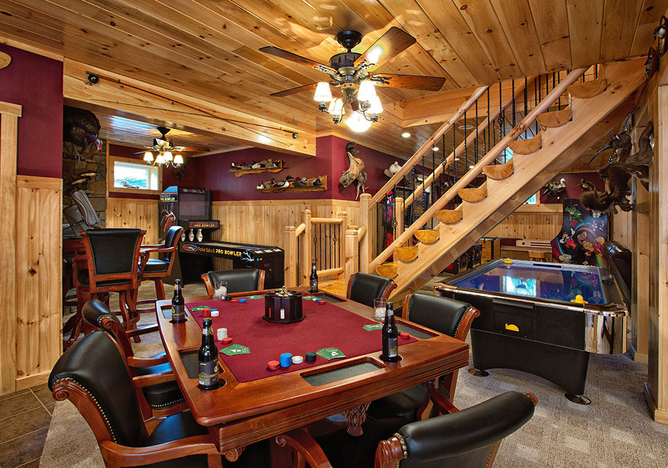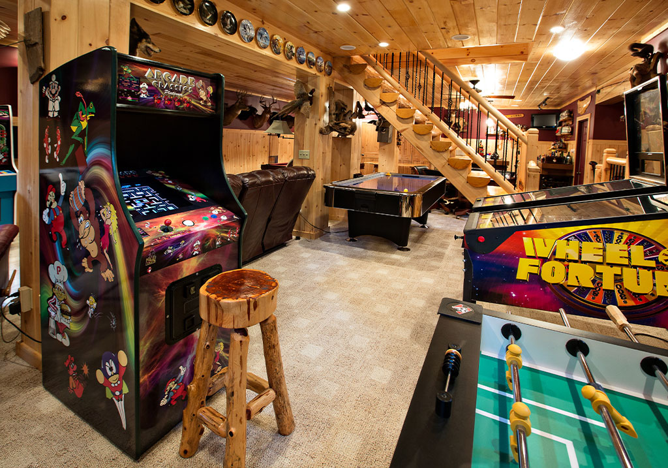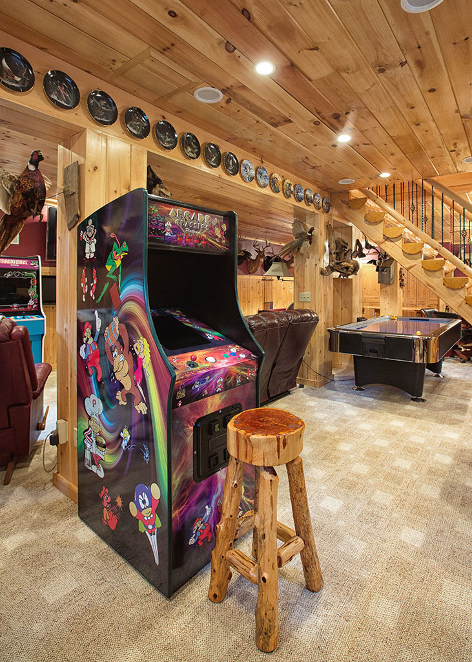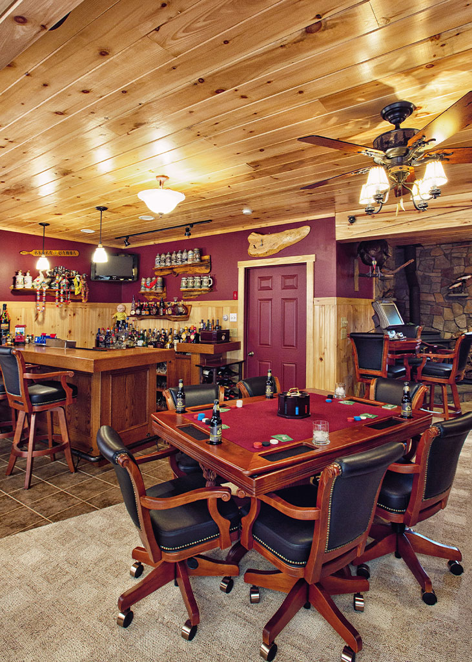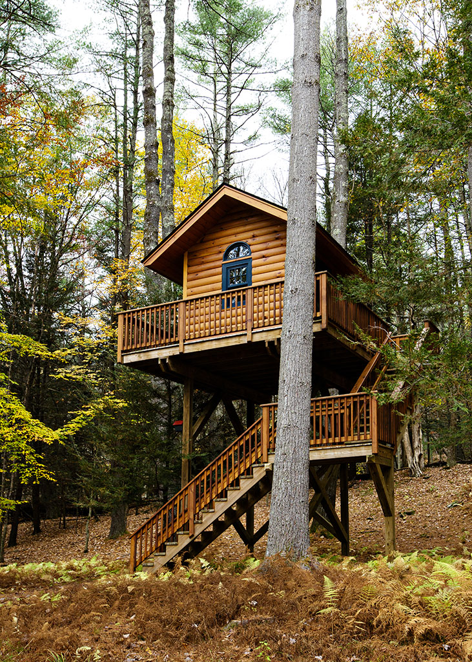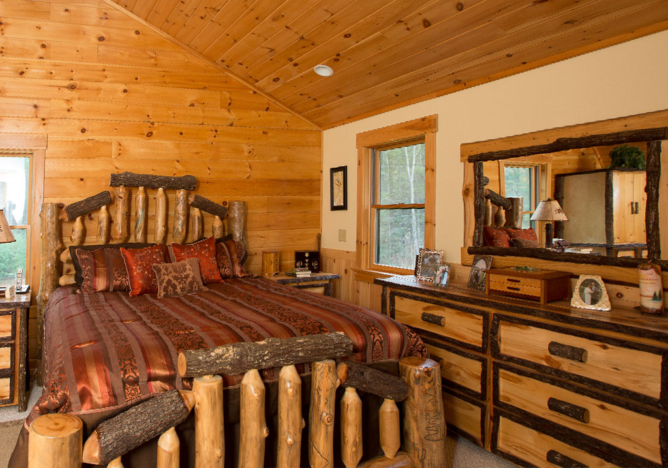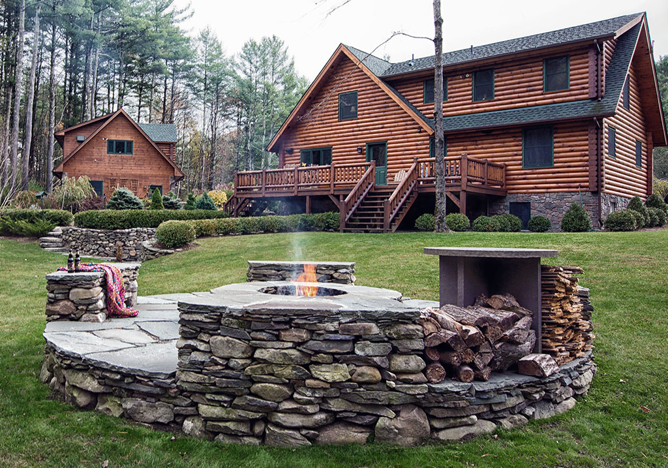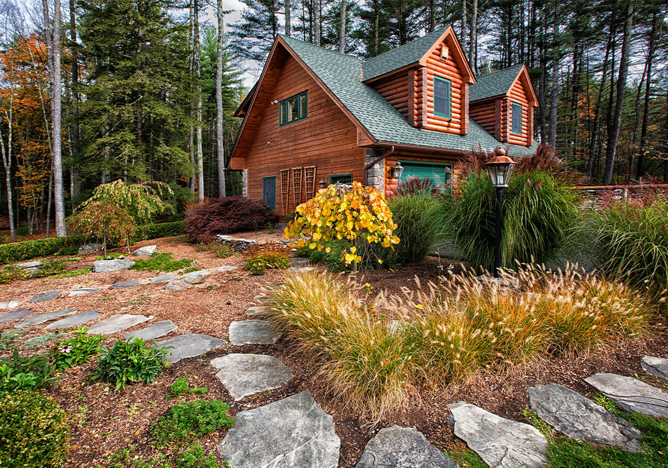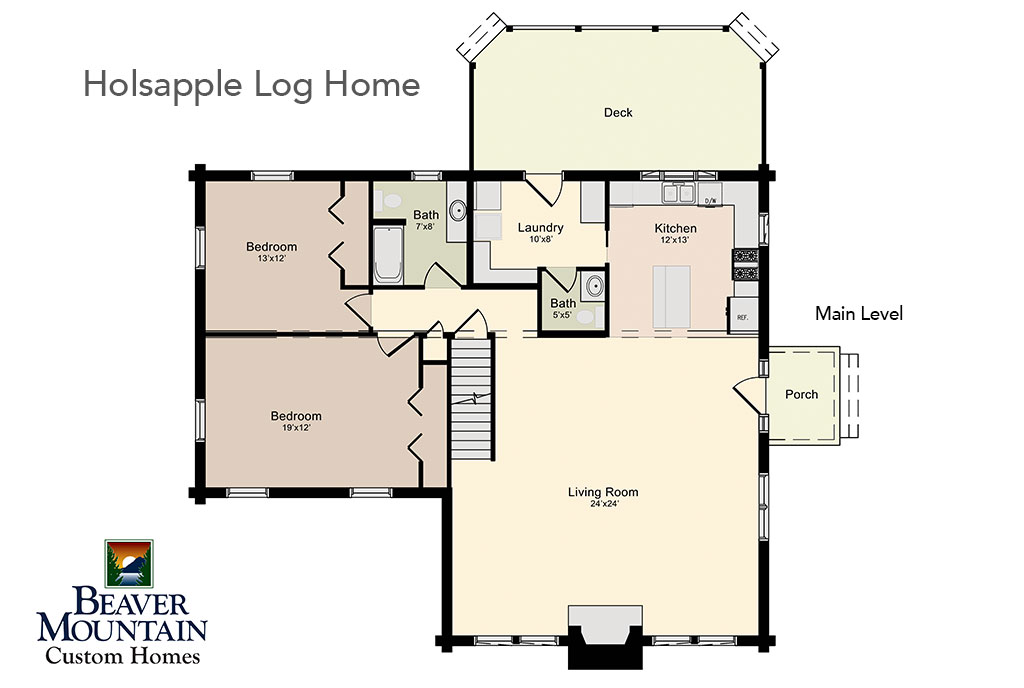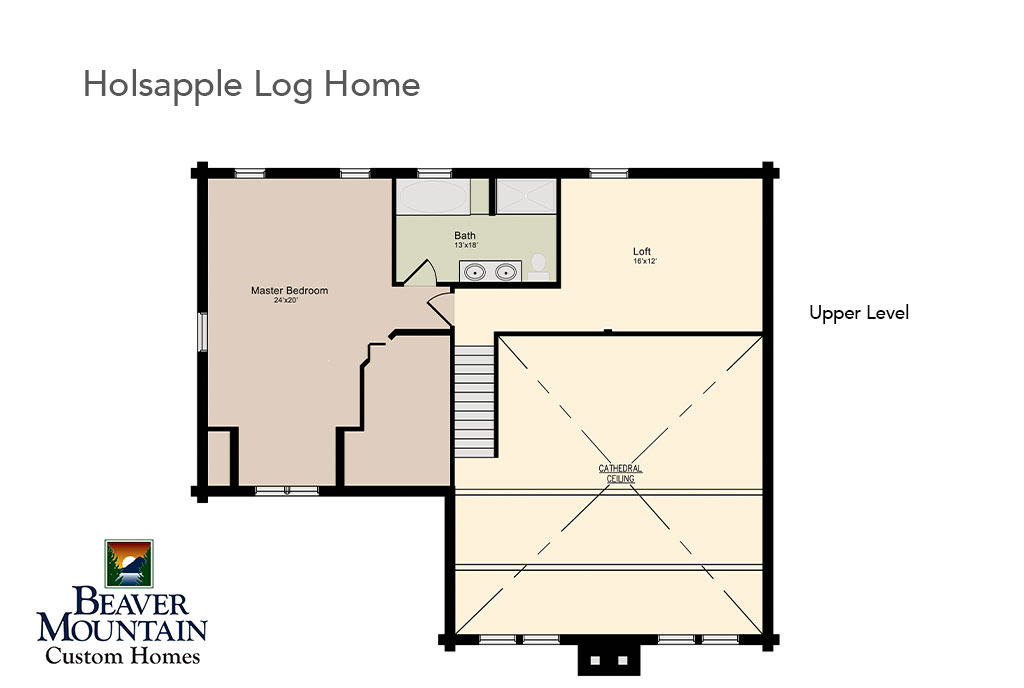The beauty of a truly custom log home lies in how it reflects the lifestyle of the people who live there, and the Holsapple family’s home is a perfect example. Designed in close collaboration with the Beaver Mountain team, this one-of-a-kind home was tailored for a family that loves to entertain, play games, and spend as much time as possible outdoors. Every inch of the home, inside and out, has been thoughtfully planned to support comfort, connection, and memory-making.
With over 2,300 square feet of living space, the home’s layout is both inviting and highly functional. The kitchen features custom cabinetry with ample storage and a versatile peninsula that works beautifully as a breakfast bar, buffet area, or casual entertaining space. Just off the kitchen, the Great Room provides a welcoming gathering space, featuring a large dining area, spectacular views, and a floor-to-ceiling stone fireplace that anchors the room with warmth and rustic charm. The main level features two bedrooms, a full bathroom, a half bathroom, and a laundry room.
Upstairs, the spacious owner’s suite offers a private haven, complete with a cozy sitting area, en-suite bathroom, and a loft that overlooks the Great Room below. Handcrafted half-log detailing and custom wrought iron and wood railings add a designer touch to both staircases, reinforcing the home’s rich, rustic aesthetic.
But the true showstopper lies on the lower level. This walk-out basement was custom-designed as a game and entertainment space for the whole family to enjoy. Outfitted with generous electrical capacity and flexible layout options, it easily supports everything from video games and poker nights to shuffleboard, pinball, and even bowling. A custom bar creates the perfect gathering spot, while the adjoining stone patio offers additional outdoor space for relaxation and conversation under the stars.
A detached two-car garage expands the home’s footprint, featuring a finished upper level with a home office and bonus living area—ideal for guests, remote work, or creative pursuits.
The Holsapple family also prioritized the design of their outdoor living areas. A built-in firepit with integrated seating and log storage provides the perfect setting for evening gatherings, while a handcrafted log treehouse and nearby gazebo round out the space, creating a backyard that’s as visually striking as it is soul-soothing.
The Holsapple Retreat is a true testament to the possibilities of custom design. By partnering with Beaver Mountain, the family was able to bring their unique vision to life and create a log home that’s every bit as joyful, personalized, and inviting as they are.

