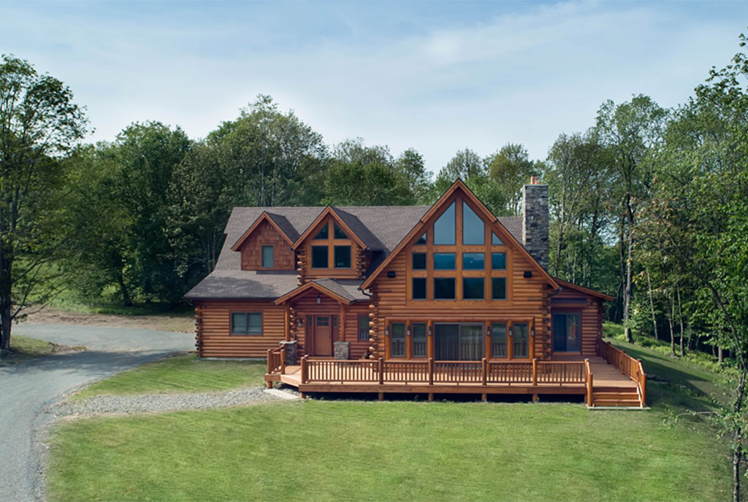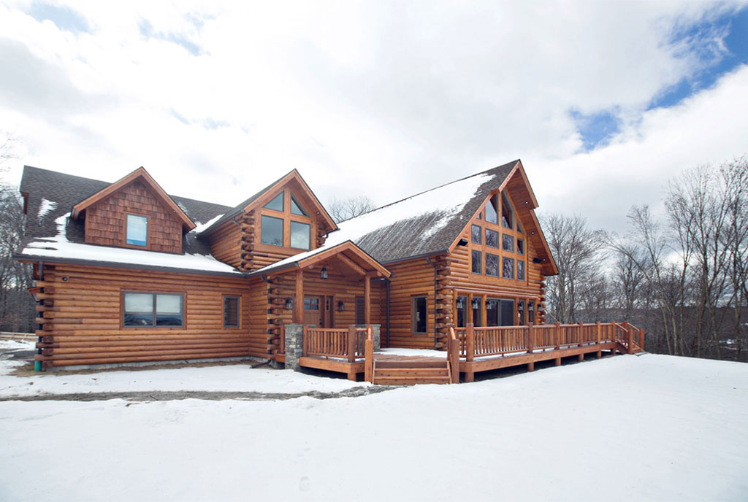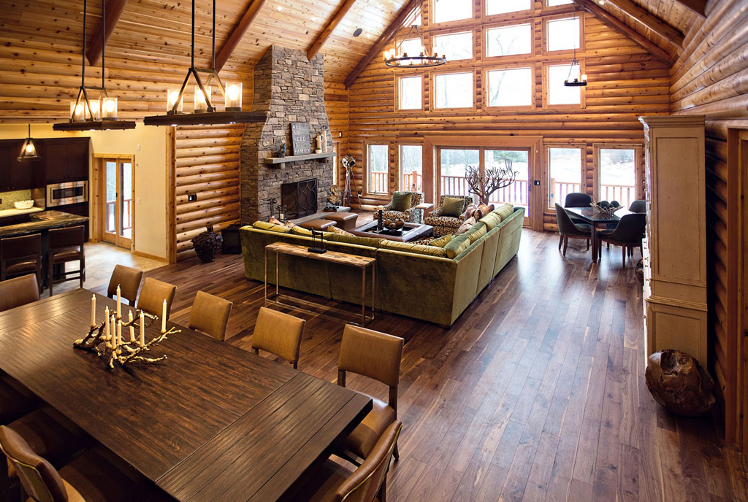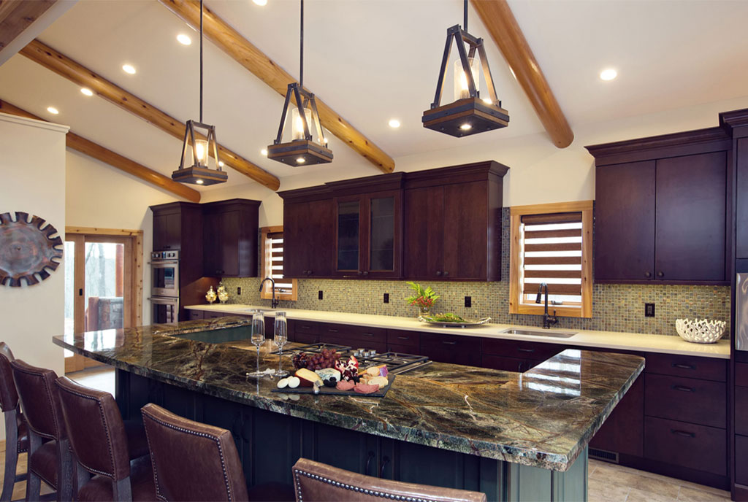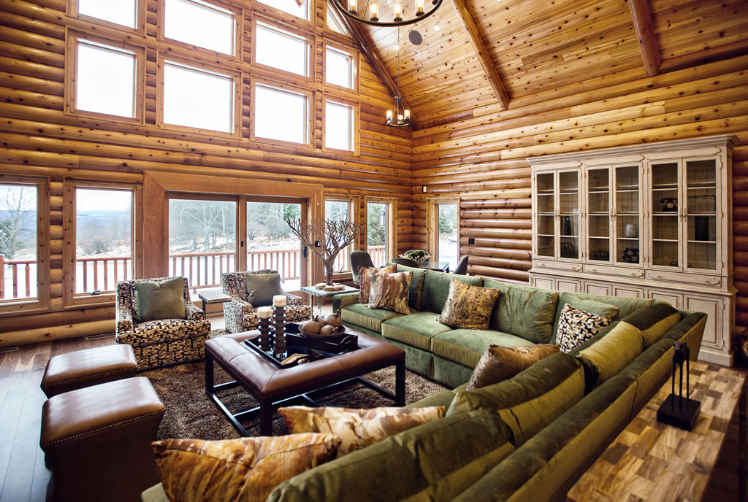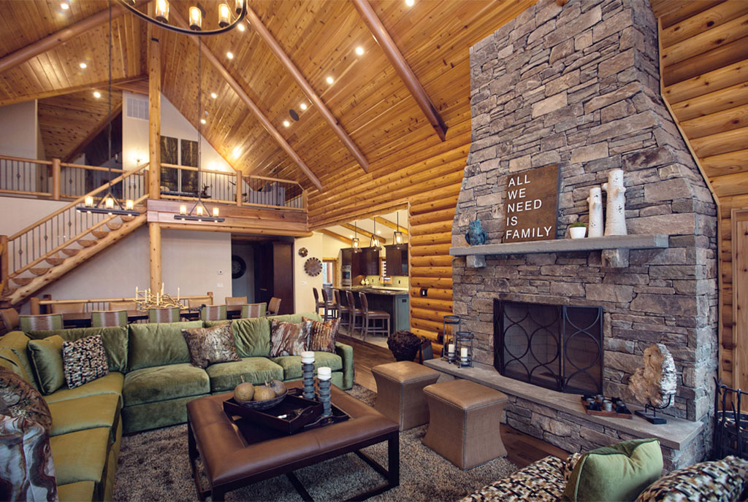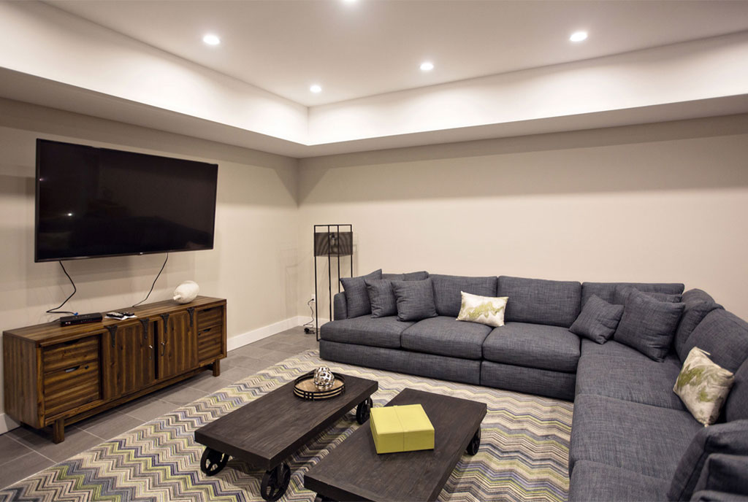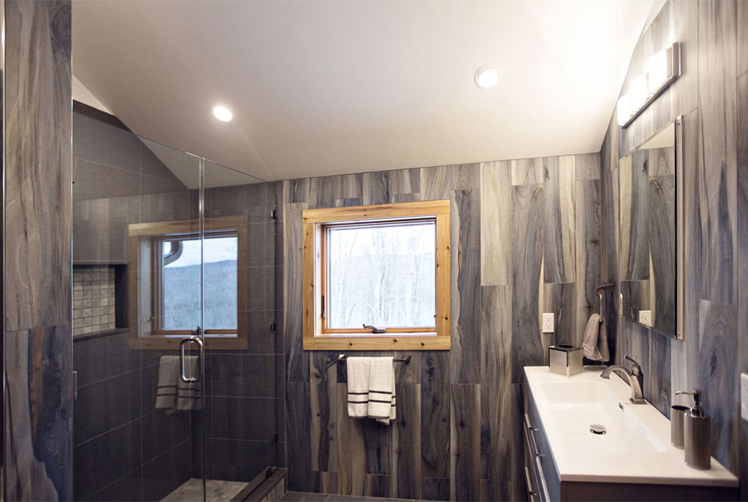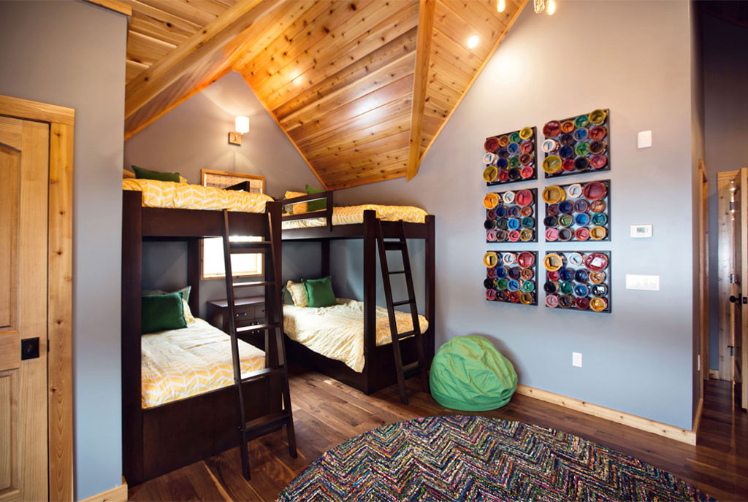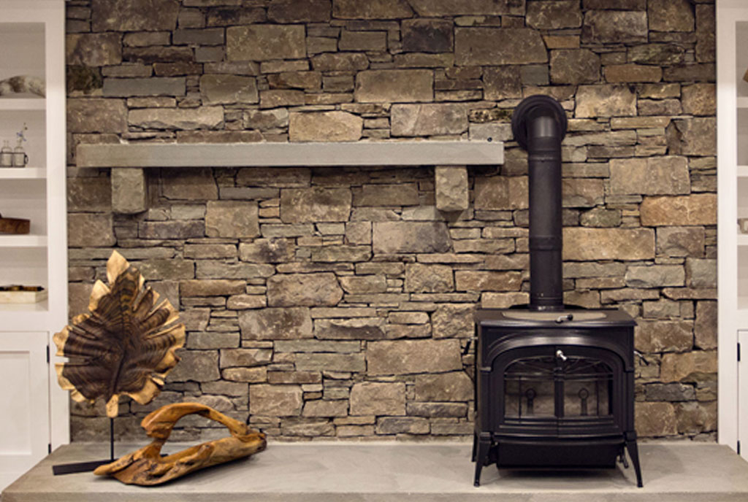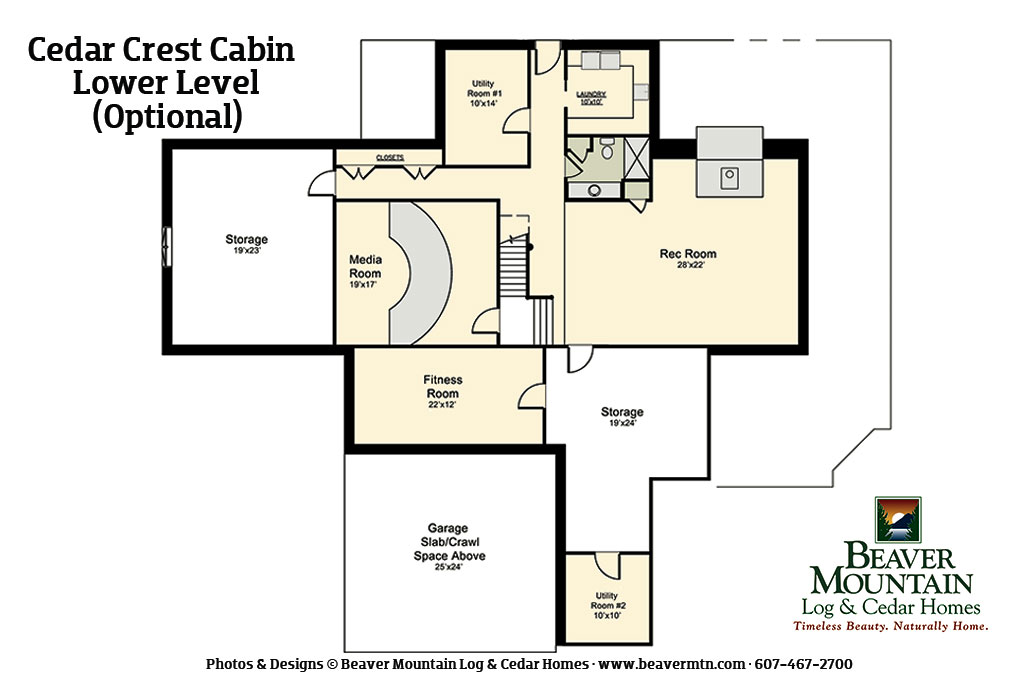Looking for ideas for your own custom log home?
Explore the Cedar Crest Cabin.
A breathtaking testament to the beauty and versatility of log home construction, the Cedar Crest Cabin is a legacy log home that will endure for generations to come.
Total Square Footage 5,300 Sq. Ft. – Main Level 3,218 Sq. Ft. – Upper Level 2,082 Sq. Ft. – Optional Lower Level 3,218 Sq. Ft.
Call 607-467-2700 to schedule a design consultation.
The main level of this custom crafted log home features an open design with a unique layout that has been designed with the perfect mix of modern practicality and artistic craftsmanship. The Great Room features vaulted cathedral ceilings and a wall of windows that allows natural light to fill the space. The dining area and kitchen flow into each other and provide an ideal space for home chefs who love to prepare meals while entertaining guests. Also found on the main level of this custom crafted log cabin home is the luxurious owner’s suite. Custom walk-in closets and a spa-like private bathroom make this master bedroom feel like a private sanctuary for owners.
Taking the custom staircase to the upper level, owners will appreciate the considerable amount of space for guests to unwind and relax. The upper level features three guest rooms with a shared full bathroom. Additionally, the second floor includes a guest suite with a private bathroom, and a custom bunk room with an en-suite bathroom as well. The upper level also features a cozy den space, and private loft that overlooks the main rooms below. For the convenience of guests, there is also a washer and dryer on this floor as well.
The Cedar Crest Cabin floorplan has an optional lower level for homeowners who are looking for more square footage to accommodate their vision of a perfectly tailored log cabin home. This space features a media room, fitness room, and a full rec room with custom bar. Included on this level are multiple storage and utility rooms. The lower level also includes an additional laundry room and bathroom. This lower level is truly a dream come true for owners looking for ample entertainment space in their ideal vision of a perfectly tailored log home.
Beaver Mountain log homes are designed with your future in mind. Our team of experts will offer guidance through every step of the home design and building process while also providing high levels of communication and unparalleled support. We design homes that showcase your unique personality and style.
The main level of this custom crafted log home features an open design with a unique layout that has been designed with the perfect mix of modern practicality and artistic craftsmanship.
The First Step: Discussing Your Vision
Call us for a Feasibility Conversation or to schedule a no-charge In-Person or Zoom Design Consultation with one of our Professional Building Consultants.
Phone: 607-467-2700 or email at info@beavermtn.com







